 Tel: 01782 598777
Tel: 01782 598777
Derwent Street, Hanley, Stoke on Trent, ST1
To Rent - £700 pcm Tenancy Info
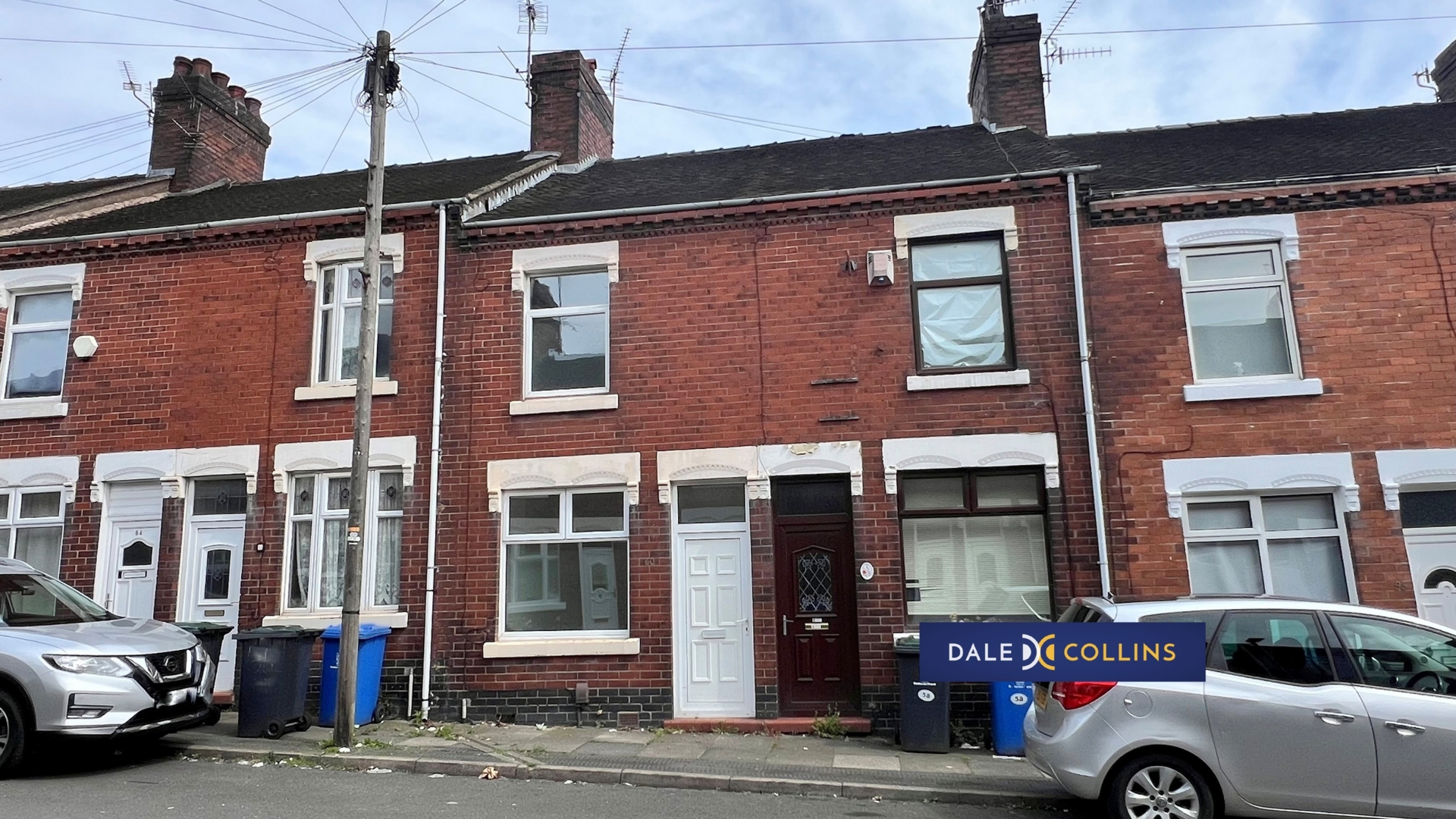
2 Bedrooms, 2 Receptions, 1 Bathroom, Terraced, Unfurnished
A well proportioned mid terrace house located within one mile of Hanley city centre. Gas central heating and uPVC double glazing throughout.
Available from 16th June 2025
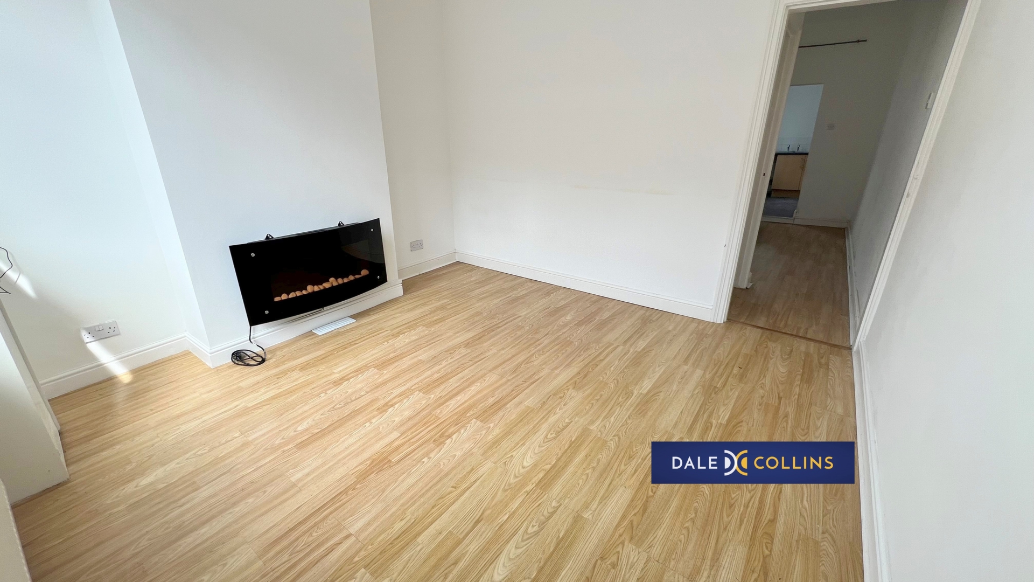
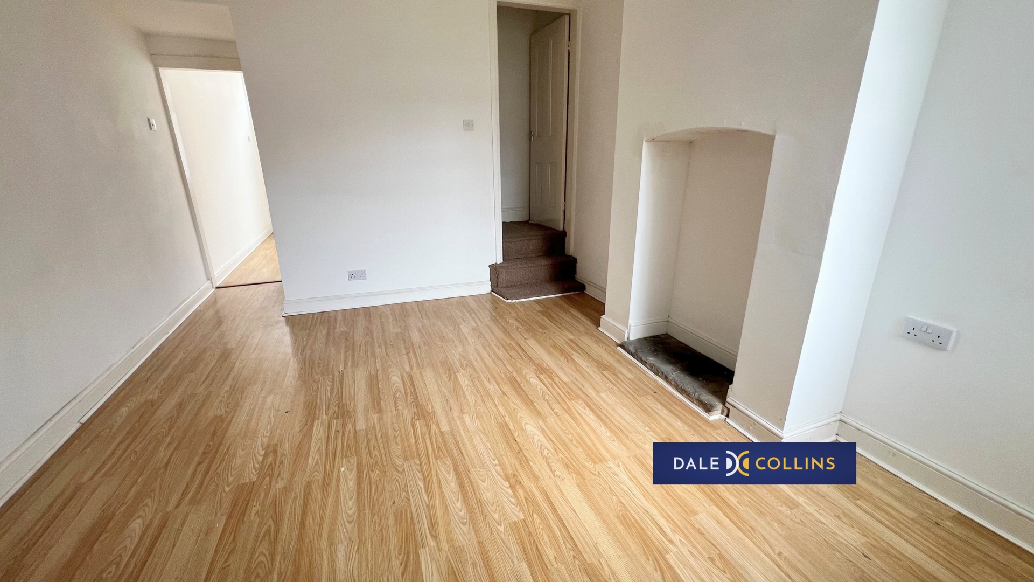
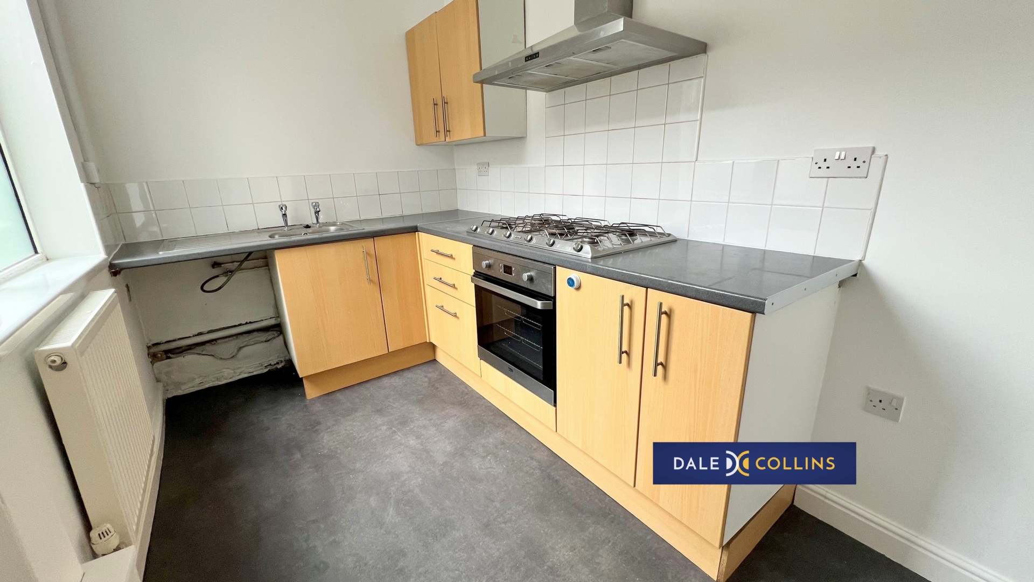
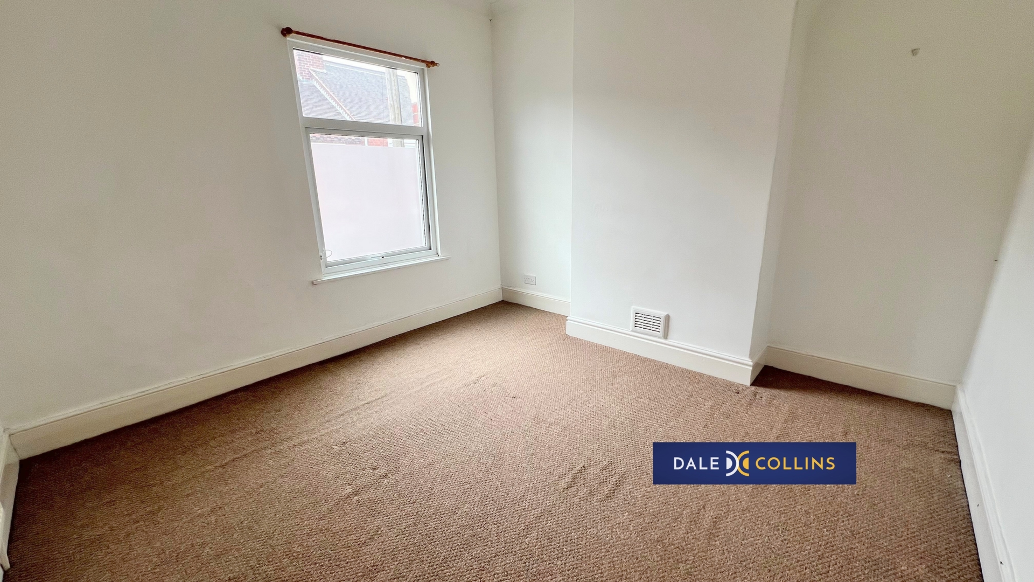
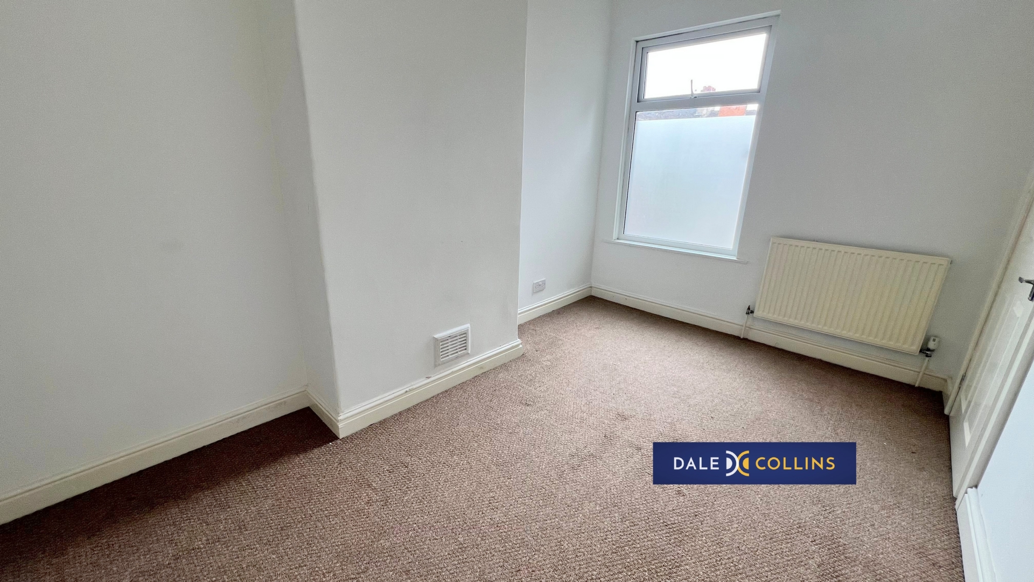
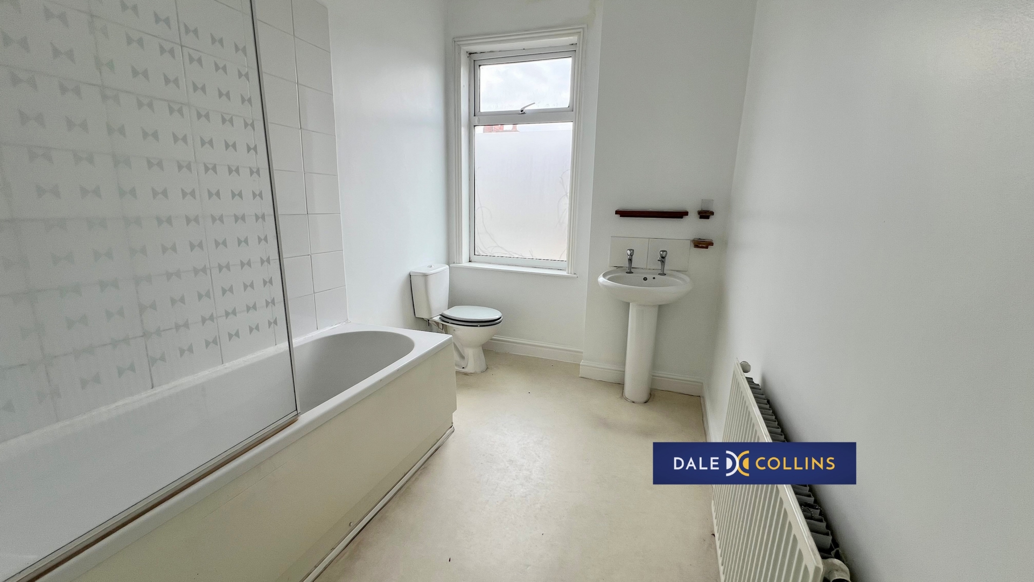
| First Reception | 11'4" x 11'2" (3.45m x 3.40m) A good sized room with wall mounted radiator, double glazed window, central fireplace with live-flame-effect electric fire with painted walls and wood-effect flooring. | |||
| Second Reception | 11'4" x 12'4" (3.45m x 3.76m) Another spacious room which is semi-open plan to the kitchen area. Pale painted walls, continuation of the wood-effect flooring, doorway to carpeted stairs, central fireplace (feature only), wall mounted radiator and double glazed window. | |||
| Kitchen | 10'10" x 6'6" (3.30m x 1.98m) Semi-open plan to the rear reception room, the kitchen has a range of fitted base and wall units, space for washing machine and space for fridge freezer, integral electric oven with 5-ring gas burner hob above and extractor hood. UPVC door into the rear garden area, double glazed window and wall mounted radiator. | |||
| First Floor | Carpeted landing and hallway to bedrooms and the bathroom. | |||
| Bedroom One | 11'4" x 11'3" (3.45m x 3.43m) Double bedroom with neutral decoration, fitted carpet and wall mounted radiator. | |||
| Bedroom Two | 12'5" x 8'2" (3.78m x 2.49m) Another double bedroom, neutral decoration, fitted carpet and wall mounted radiator. | |||
| Bathroom | 11'8" x 6'9" (3.56m x 2.06m) White suite comprising bath with shower above, wash hand basin and w.c. Part tiled walls and cushion flooring. Airing cupboard housing gas combi boiler. | |||
| Externally | The property has a patio/yard area to the rear, which is laid with hard landscaping (no lawn). Rear gate to access road. | |||
| | |
Branch Address
Unit 14 Trentham Technology Park<br>Bellringer Road<br>Trentham<br>Stoke-On-Trent<br>Staffordshire<br>ST4 8LJ
Unit 14 Trentham Technology Park<br>Bellringer Road<br>Trentham<br>Stoke-On-Trent<br>Staffordshire<br>ST4 8LJ
Reference: DALEA_001678
IMPORTANT NOTICE
Descriptions of the property are subjective and are used in good faith as an opinion and NOT as a statement of fact. Please make further specific enquires to ensure that our descriptions are likely to match any expectations you may have of the property. We have not tested any services, systems or appliances at this property. We strongly recommend that all the information we provide be verified by you on inspection, and by your Surveyor and Conveyancer.