 Tel: 01782 598777
Tel: 01782 598777
Harrowby Road, Meir, Stoke on Trent, ST3
For Sale - Freehold - £180,000
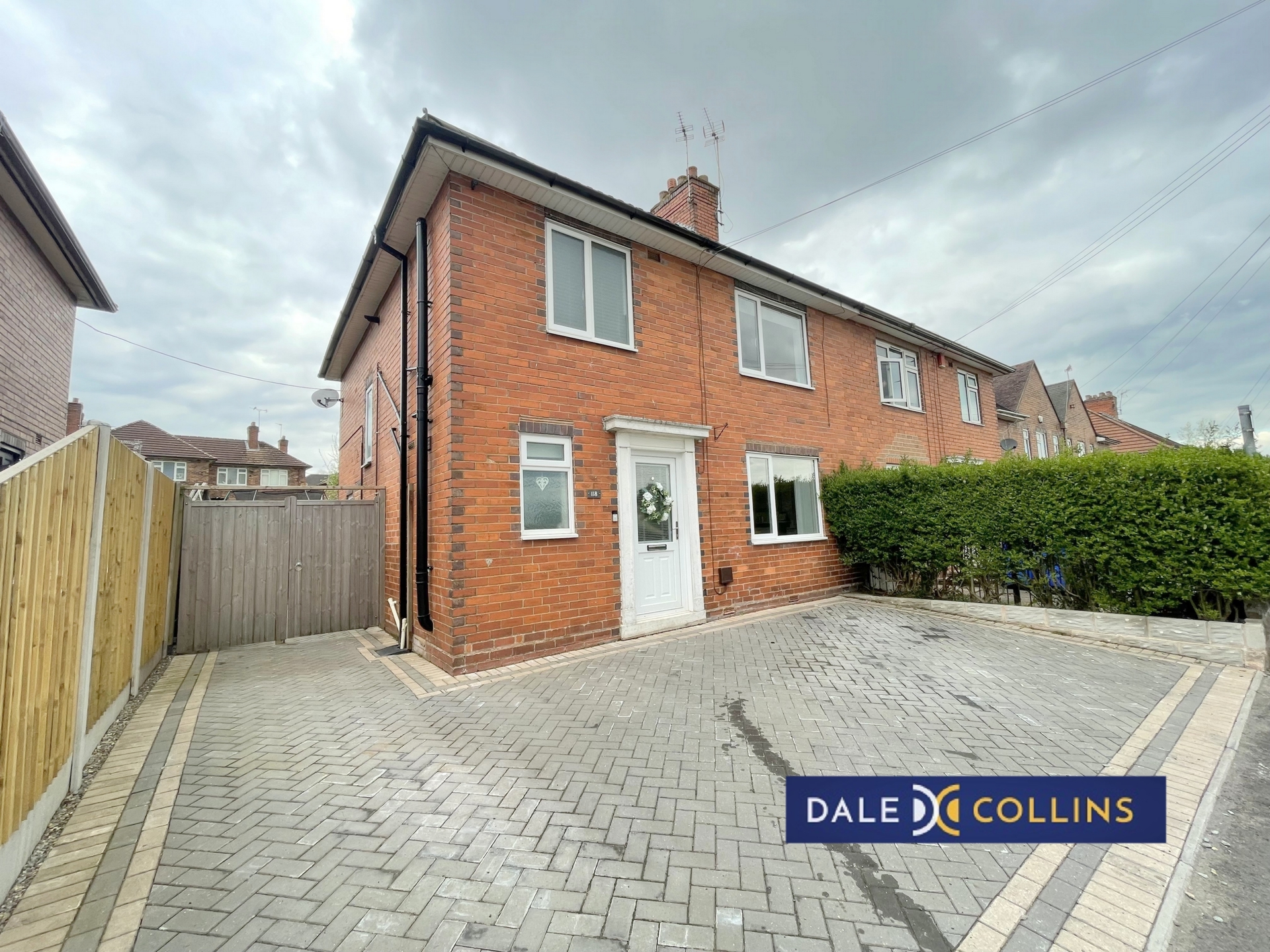
3 Bedrooms, 2 Receptions, 2 Bathrooms, Semi Detached, Freehold
SIMPLY STUNNING SEMI-DETACHED HOUSE. Modernised and beautifully presented. Offering three double bedrooms, two reception rooms, two bathrooms, pretty gardens and driveway parking. Great location for schools, shops, public transport and the A50 routes into the Potteries. Viewing highly recommended.
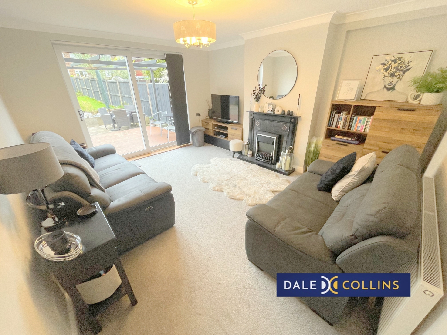
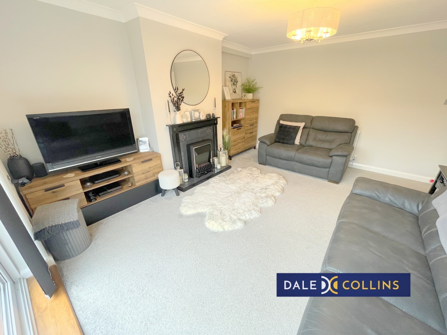
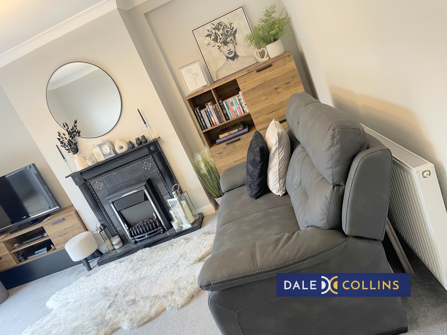
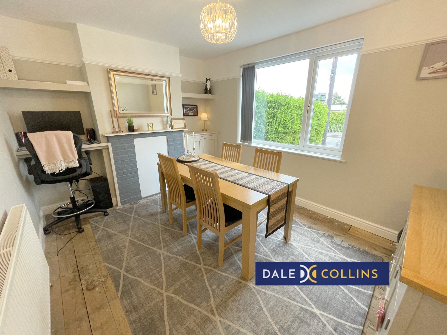
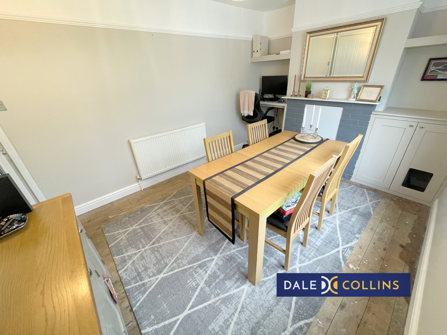
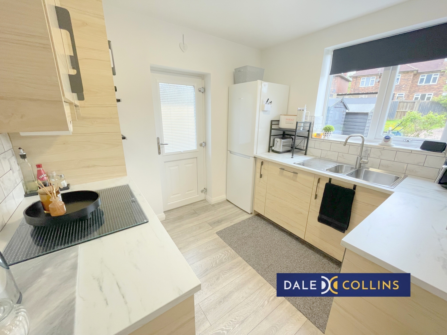
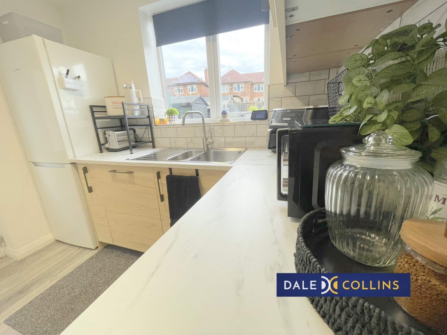
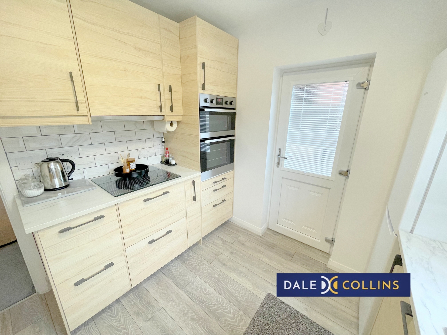
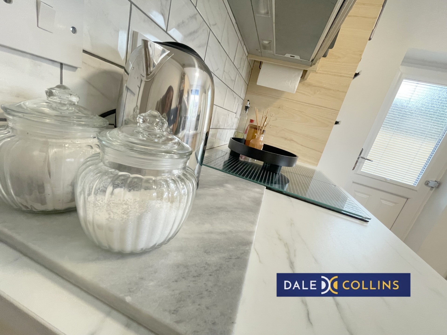
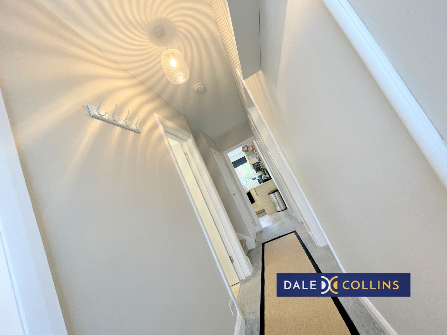
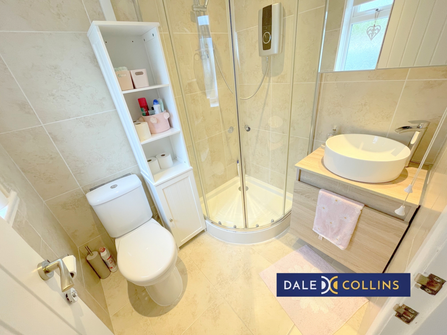
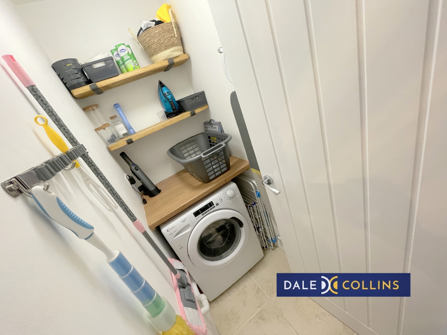
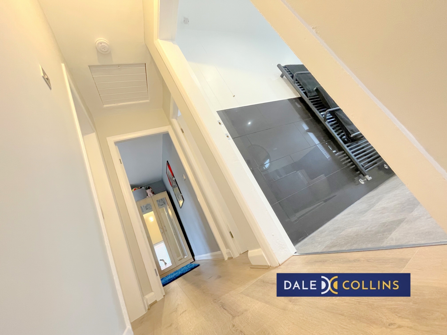
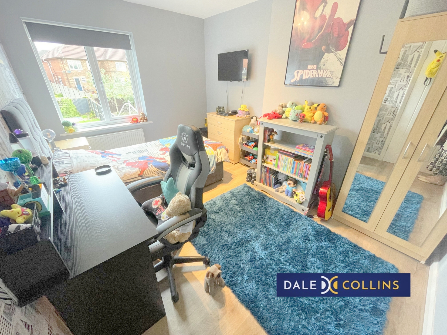
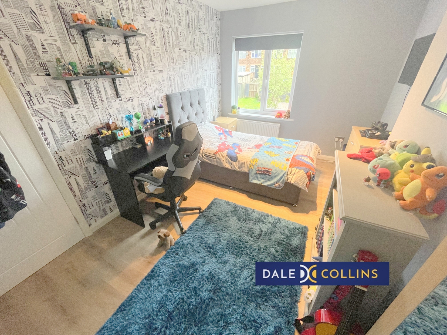
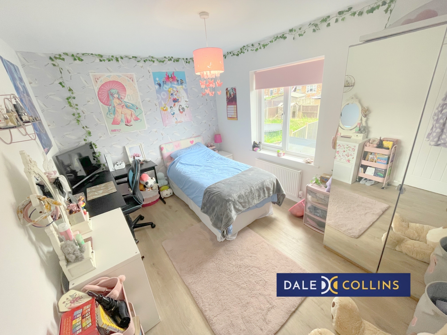
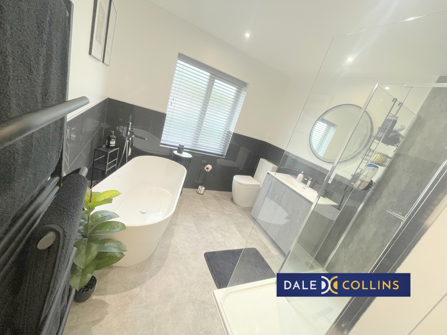
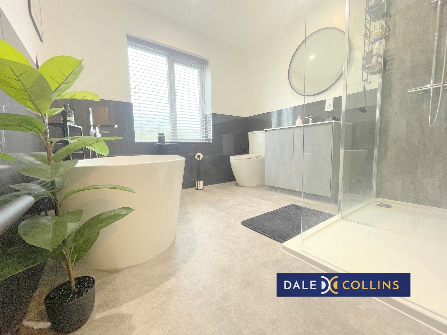
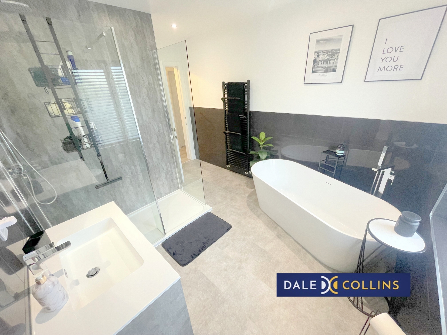
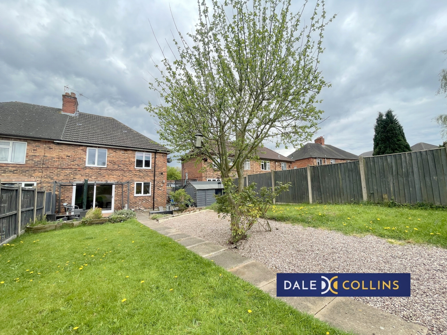
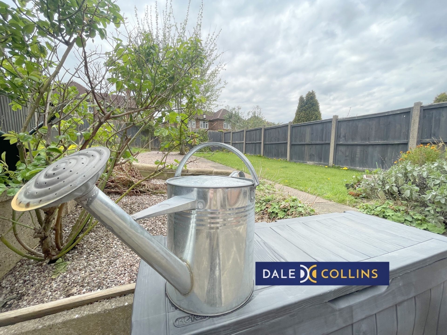
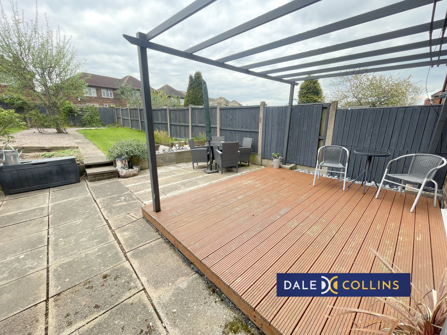
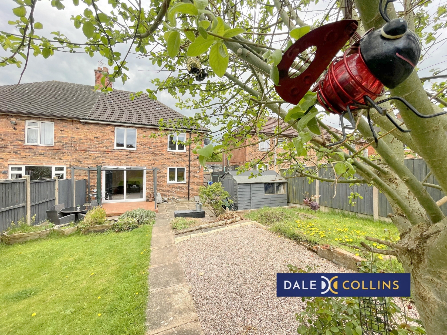
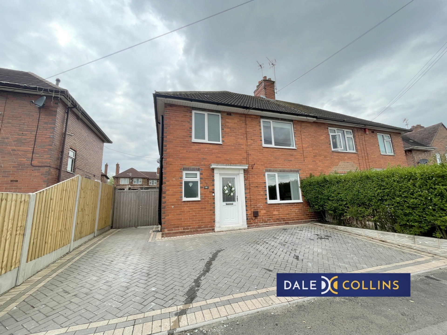
| ENTRANCE HALLWAY | 4.82m x 0.91m (15'10" x 2'12") Entrance into the hallway with long passage way, doors off to the two reception rooms, the kitchen, ground floor shower room and utility. Useful under-stairs cupboard. Pale grey decor with white-washed wood-effect flooring. Stairs off to the first floor accommodation. | |||
| LOUNGE | 4.55m x 3.90m (14'11" x 12'10") A bright room, with lots of natural light from the UPVC double glazed patio doors that overlook the garden. Decorated in stylish pale grey with hints of natural wood, the lounge has a central fireplace housing electric fire, wall mounted radiator and fitted carpet. | |||
| DINING ROOM | 3.90m x 2.90m (12'10" x 9'6") A peaceful setting for formal dining, with hints of grey and soft-white above the picture rail. Central fireplace, with 'work-from-home' desk space discretely zoned off in a corner of the room. UPVC double glazed window overlooking the front of the property. Wall mounted radiator. | |||
| KITCHEN | 2.70m x 2.78m (8'10" x 9'1") A Scandi-inspired kitchen, with clean lines and hints towards natural materials such as marble-effect worktops, splashbacks and stripped back pale pine units. Integrated electric hob with extractor above, twin cavity oven and grill, space for freestanding fridge-freezer, stainless steel sink & drainer. UPVC double glazed window overlooking the rear garden. UPVC part-glazed door opening out to the side driveway. A really stylish kitchen - uncluttered and airy. | |||
| UTILITY ROOM | 1.69m x 0.82m (5'7" x 2'8") Cleverly tucked into a space that can store the washing machine, a tumble dryer above if required, ironing board and all those useful, essential, boring household items. Harrowby Road even has a stylish utility... it has to be said! | |||
| GROUND FLOOR SHOWER ROOM | 1.64m x 1.83m (5'5" x 6'0") A great addition to any busy home is a second bathroom - and a ground floor shower room makes this property even more versatile - could the second reception be a fourth bedroom for Granny & Grandad, and the shower room right across the hallway! Tiled walls and floor, lovely sink unit with counter-top round sink set above useful vanity unit. Curved shower cubicle with electric shower. WC, wall mounted mirrored cupboard, extractor fan and UVPC frosted glass window. | |||
| STAIRS AND LANDING | 2.08m x 0.95m (6'10" x 3'1") Stairs rise up from the entrance hallway to the first floor landing, with fitted carpet to the treads and wood-effect flooring to the whole of the first floor, which creates a feeling of space and flow between the rooms. Doors off to the three bedrooms and family bathroom. | |||
| BEDROOM ONE | 3.63m x 3.92m (11'11" x 12'10") Spacious double room with recently added fitted wardrobes, providing excellent storage space from floor-to-ceiling. Wall mounted radiator. UPVC double glazed window overlooking the front of the house. Pale, peaceful pastel decor in-keeping with the rest of this beautifully presented home. | |||
| BEDROOM TWO | 2.82m x 3.90m (9'3" x 12'10") A second double room with continuation of the wood-effect flooring, painted pale grey walls with a feature-wall of skyscrapers! Wall mounted radiator. UPVC double glazed window overlooking the rear garden. | |||
| BEDROOM THREE | 2.84m x 3.93m (9'4" x 12'11") A pretty room with the pale ash-coloured wood-effect flooring continuing, feature-wall of wallpaper against pale dusky painted walls. UPVC double glazed window overlooking the rear garden. Wall mounted radiator. | |||
| FAMILY BATHROOM | 3.80m x 2.70m (12'6" x 8'10") A lucky future owner will inherit this stunning bathroom. Floor mounted bath with freestanding waterfall tap. Wide sink inset into spacious vanity unity, with circular mirror above. Glazed shower cubicle with shower off gas fired boiler. Part-tiled walls in charcoal grey, contrasting with white painted walls above and softer, stone coloured vinyl-tiles to the flooring. Black wall mounted heated towel rail. Large airing cupboard. A touch of class. | |||
| OUTSIDE AREAS | The property has a block paved driveway to the front, that can accommodate two cars with ease. To the side of the house the block paving continues to double gates, leading to the rear, secure garden and patio area. A lovely garden with lawned section, decked patio area beneath a pergola, and useful storage sheds. Perfect for summer BBQs! |
Branch Address
Unit 14 Trentham Technology Park<br>Bellringer Road<br>Trentham<br>Stoke-On-Trent<br>Staffordshire<br>ST4 8LJ
Unit 14 Trentham Technology Park<br>Bellringer Road<br>Trentham<br>Stoke-On-Trent<br>Staffordshire<br>ST4 8LJ
Reference: DALEA_004326
IMPORTANT NOTICE
Descriptions of the property are subjective and are used in good faith as an opinion and NOT as a statement of fact. Please make further specific enquires to ensure that our descriptions are likely to match any expectations you may have of the property. We have not tested any services, systems or appliances at this property. We strongly recommend that all the information we provide be verified by you on inspection, and by your Surveyor and Conveyancer.