 Tel: 01782 598777
Tel: 01782 598777
Rydal Way, Westlands, Newcastle Under Lyme, ST5
To Rent - £950 pcm Tenancy Info
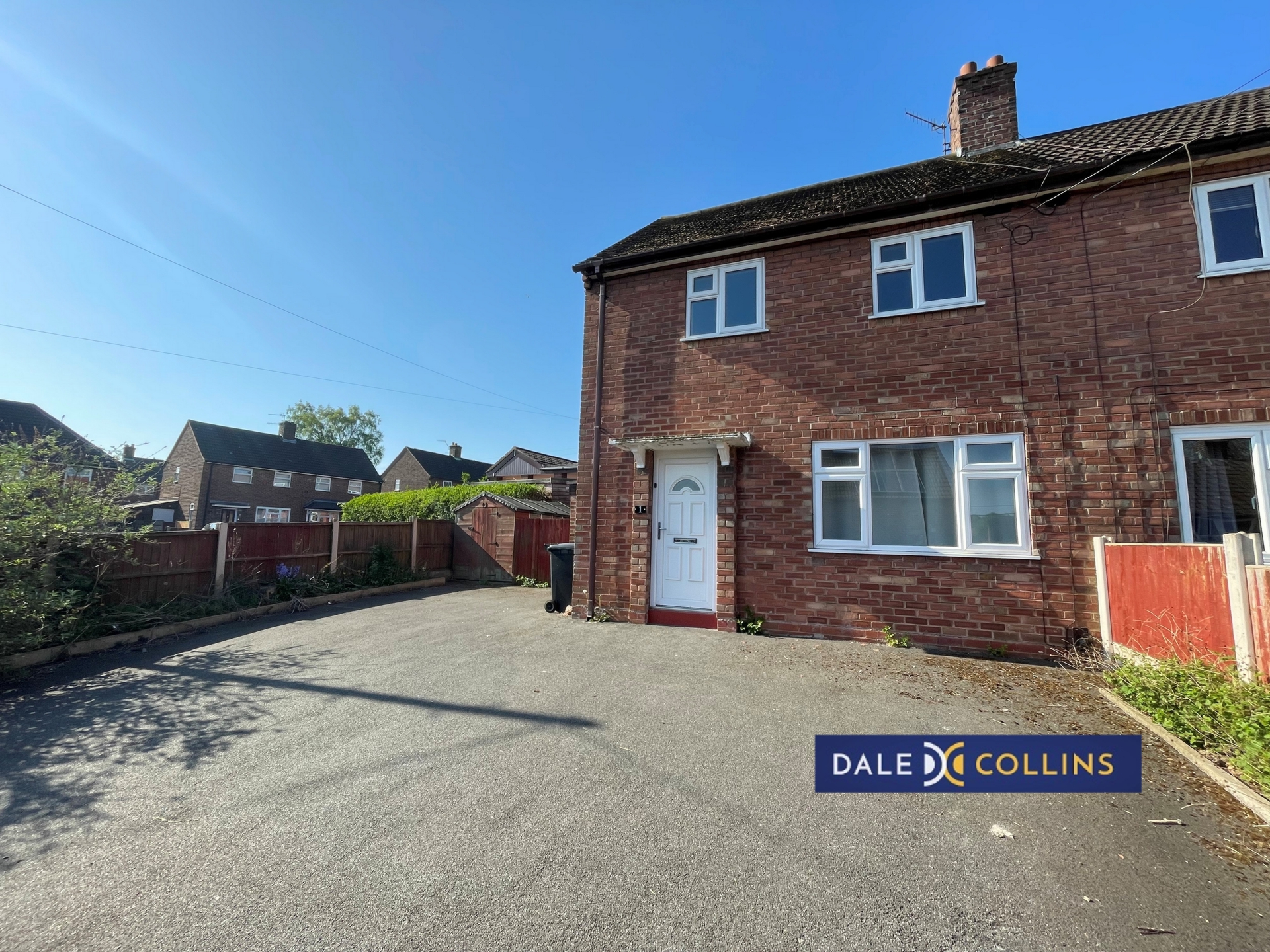
2 Bedrooms, 1 Reception, 1 Bathroom, Semi Detached, Unfurnished
BEAUTIFULLY PRESENTED SEMI-DETACHED HOUSE close to University Hospital of North Staffordshire. Two double bedrooms, modern kitchen with large utility room, modern kitchen and spacious lounge-diner. Easy to maintain garden with outside storage sheds. Large driveway for three cars with ease.
Available from 10th May 2025
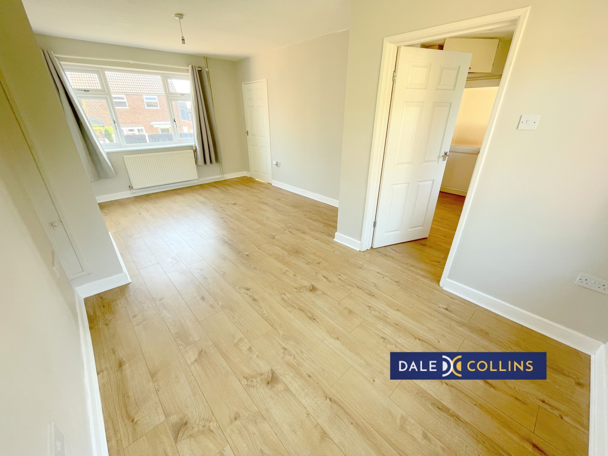
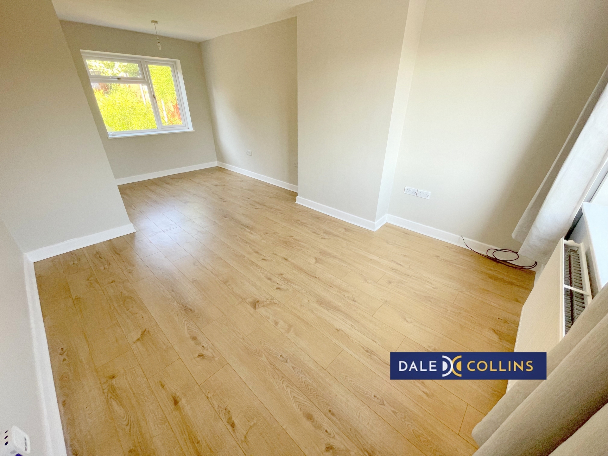
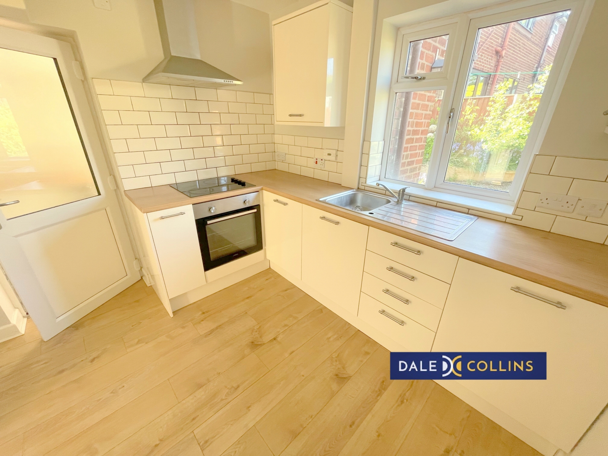
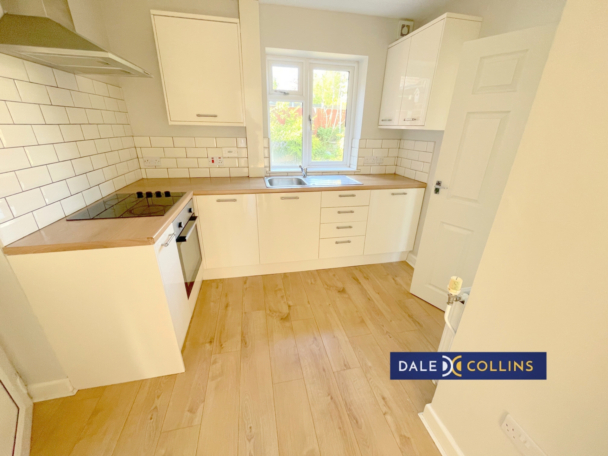
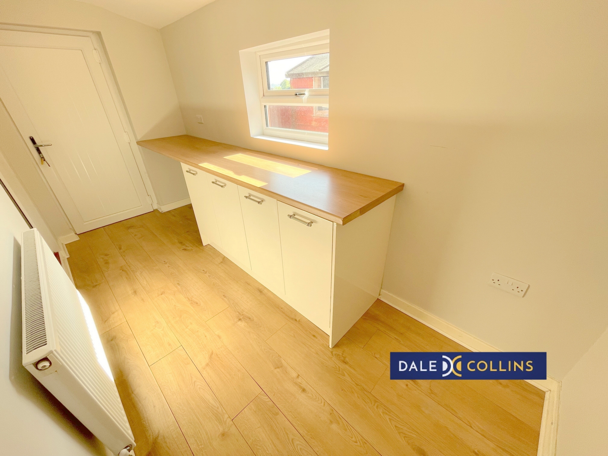
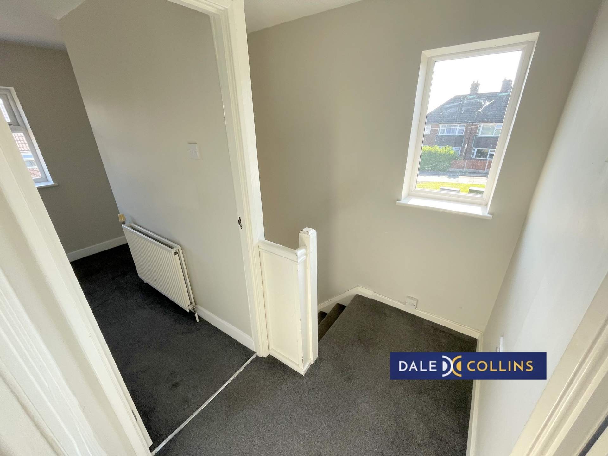
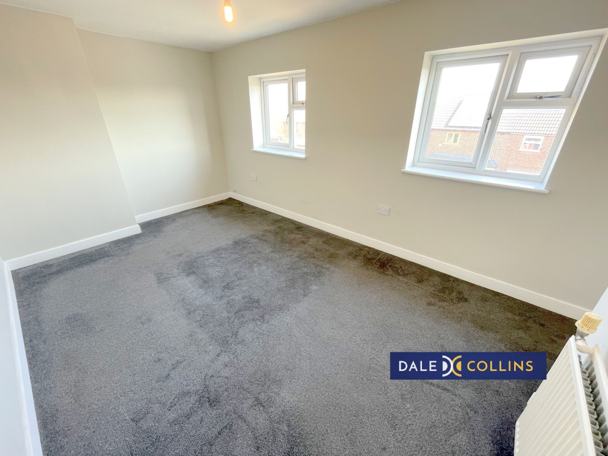
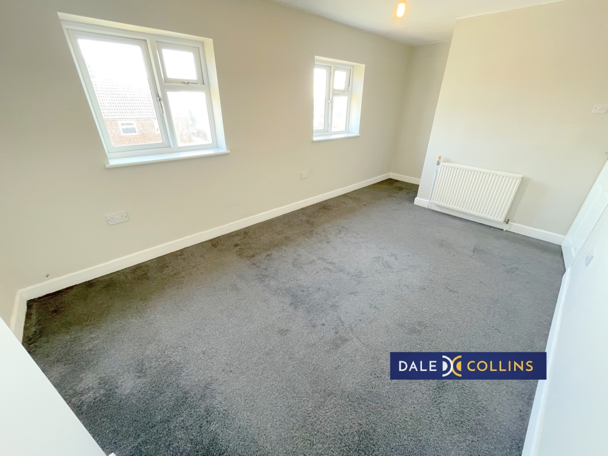
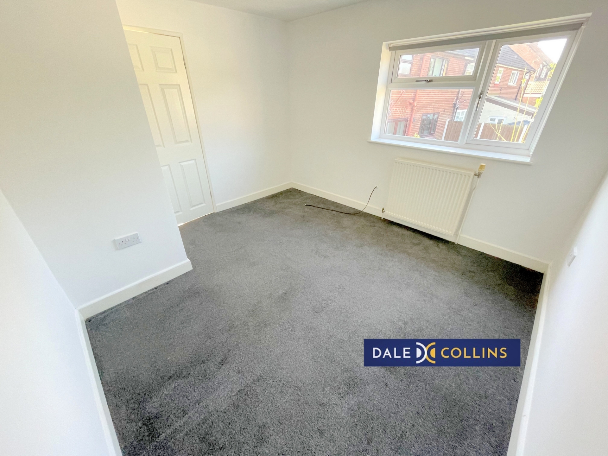
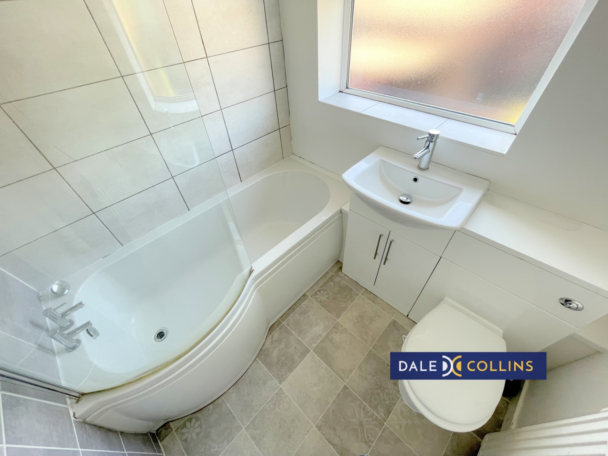
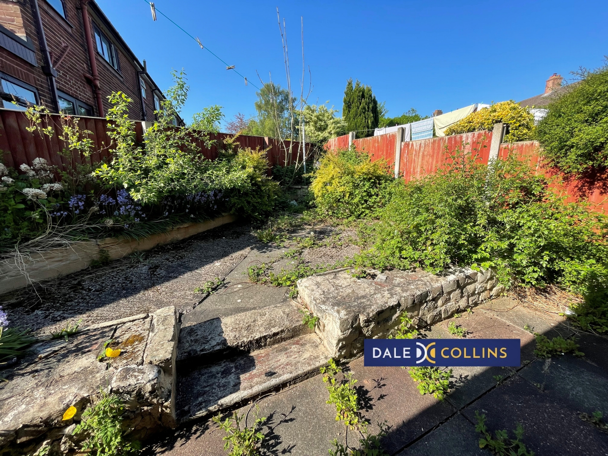
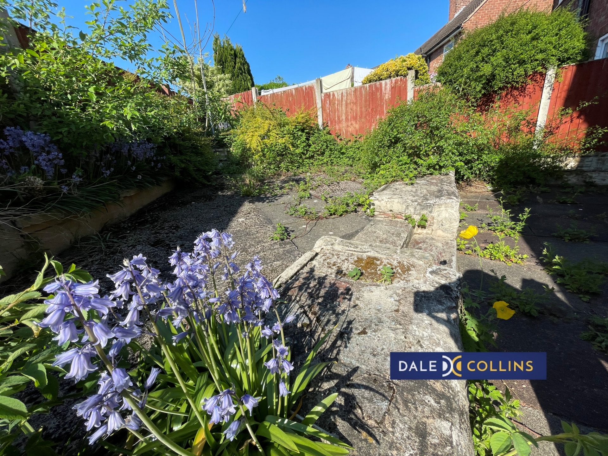
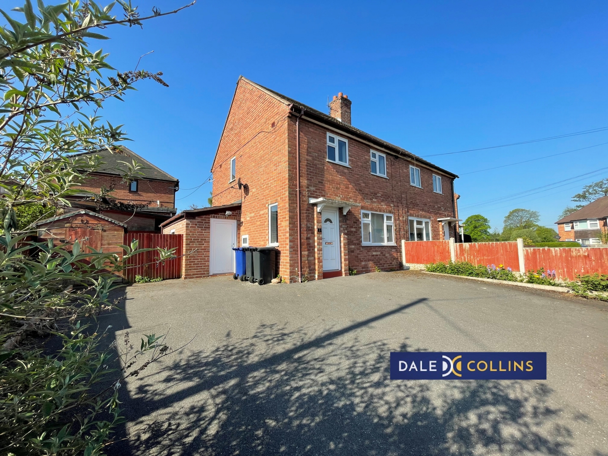
| ENTRANCE HALLWAY | 3.13m x 1.93m (10'3" x 6'4") Entrance into property via front UPVC door into hallway, with wood-effect floor, painted walls, stairs off to the the first floor. Doorway through to the kitchen and to the lounge. | |||
| LOUNGE-DINER | 6.03m x 3.38m (19'9" x 11'1") maX Bright and spacious room with continuation of the wood-effect floor, painted walls in modern soft-stone colour, wall mounted radiators and UPVC double glazed window to the front and rear. Doorway through to kitchen. | |||
| KITCHEN | 2.82m x 2.73m (9'3" x 8'11") Modern and stylish with range of fitted wall and base units, integrated electric oven and hob with extractor above. Stainless steel sink and drainer. Useful under-stairs store. UPVC door through to utility room. | |||
| UTILITY ROOM | 4.01m x 1.65m (13'2" x 5'5") A great addition to this property, with more storage units, space for large fridge-freezer, plumbing for washing machine, brick store housing gas fired boiler. UPVC double glazed window and UPVC doors leading to the front driveway and to the rear garden area. | |||
| STAIRS AND LANDING | 1.90m x 1.25m (6'3" x 4'1") Stairs up to first floor landing with fitted carpet. UPVC double glazed window. Doors off to the family bathroom and two bedrooms. | |||
| BEDROOM ONE | 5.47m x 2.86m (17'11" x 9'5") max Large double room with fitted carpet, wall mounted radiator, two UPVC double glazed windows overlooking the front of the property. | |||
| BEDROOM TWO | 3.06m x 3.43m (10'0" x 11'3") A second nicely proportioned double room with fitted carpet, wall mounted radiator and UPVC double glazed window overlooking the rear garden. | |||
| FAMILY BATHROOM | 1.94m x 1.70m (6'4" x 5'7") Modern family bathroom offering bath with shower above, wash hand basin and wc set in vanity unit, Wall mounted radiator and UPVC double glazed frosted-glass window. | |||
| OUTSIDE AREAS | The property has a generous driveway to the front, with space for three cars with ease. There is a storage shed and gate leading to the rear garden area, which is compact and paved with planted shrubs. |
Branch Address
Unit 14 Trentham Technology Park<br>Bellringer Road<br>Trentham<br>Stoke-On-Trent<br>Staffordshire<br>ST4 8LJ
Unit 14 Trentham Technology Park<br>Bellringer Road<br>Trentham<br>Stoke-On-Trent<br>Staffordshire<br>ST4 8LJ
Reference: DALEA_004503
IMPORTANT NOTICE
Descriptions of the property are subjective and are used in good faith as an opinion and NOT as a statement of fact. Please make further specific enquires to ensure that our descriptions are likely to match any expectations you may have of the property. We have not tested any services, systems or appliances at this property. We strongly recommend that all the information we provide be verified by you on inspection, and by your Surveyor and Conveyancer.