 Tel: 01782 598777
Tel: 01782 598777
Helston Avenue, Weston Park, Stoke on Trent, ST3
Sold STC - Freehold - £189,950
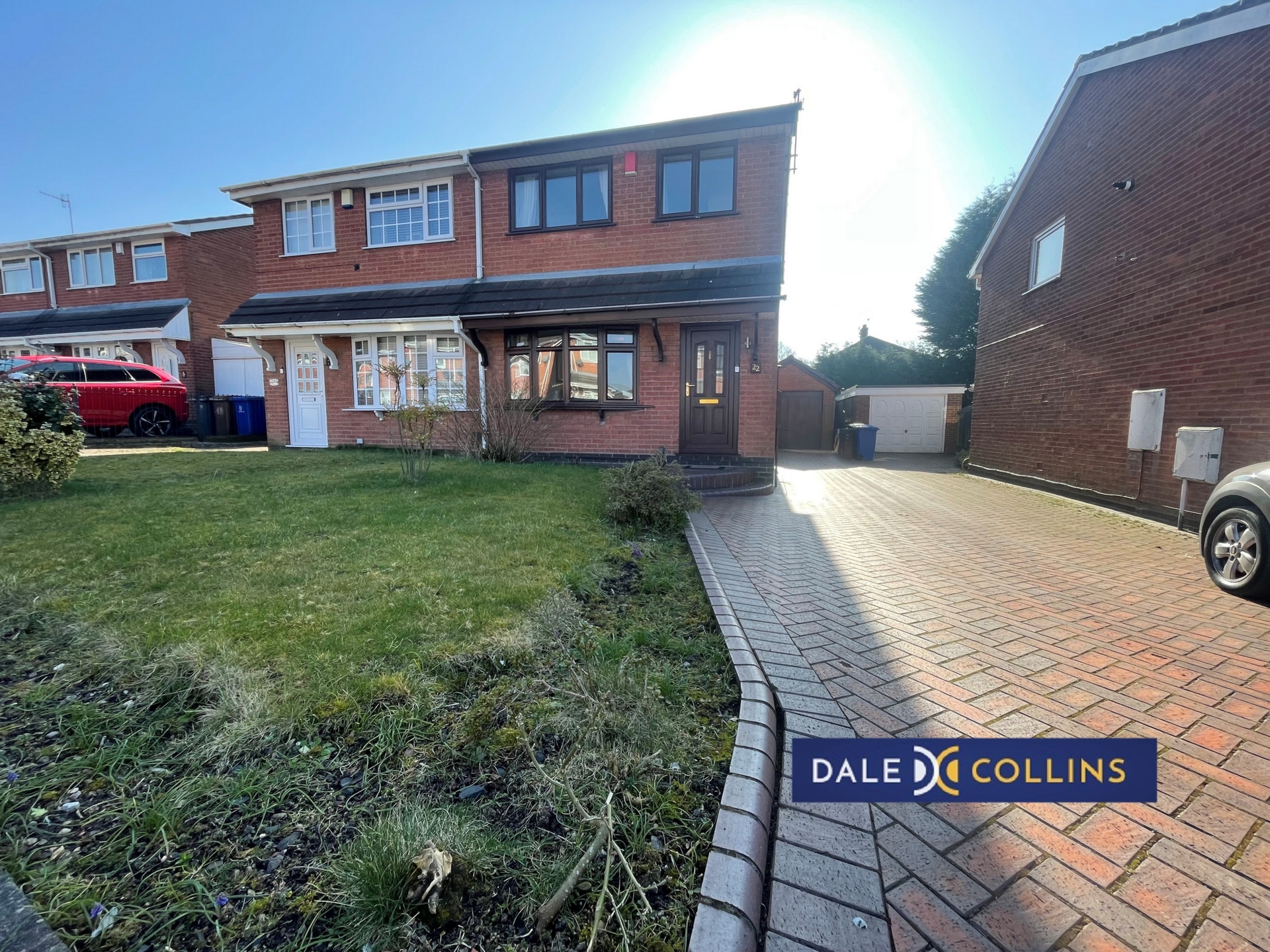
3 Bedrooms, 1 Reception, 1 Bathroom, Semi Detached, Freehold
FOR SALE WITH NO UPWARD CHAIN. Fabulous semi-detached house with large conservatory addition. Popular area of Weston Park - close to shops, schools, A50 and public transport routes. Three bedrooms, spacious lounge, kitchen-diner and pretty rear garden. Large detached garage. Contact Dale & Collins to arrange your viewing.
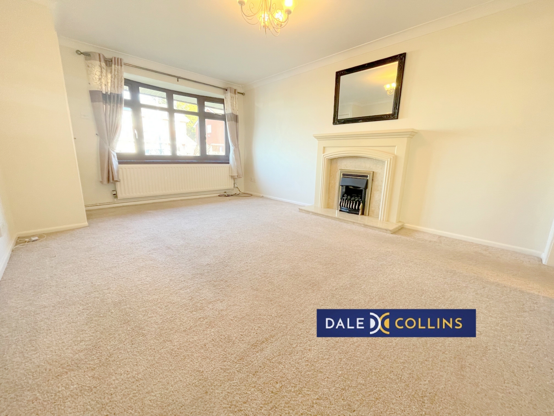
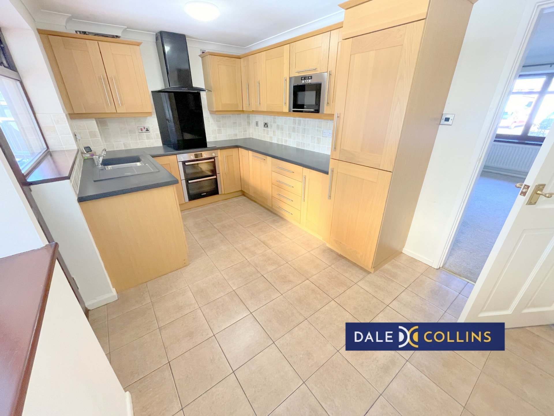
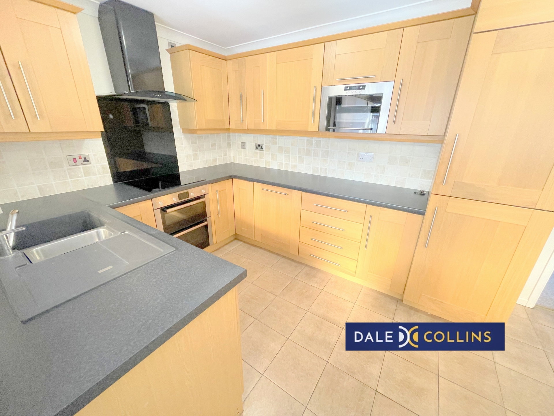
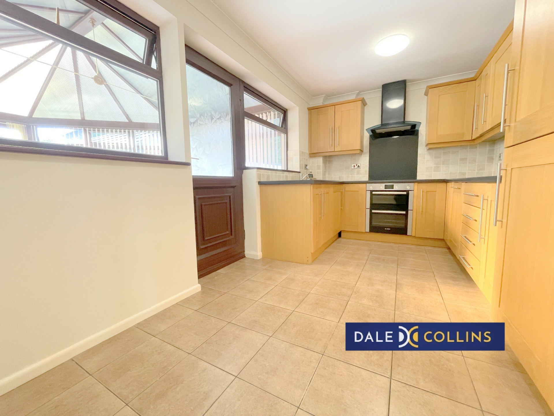
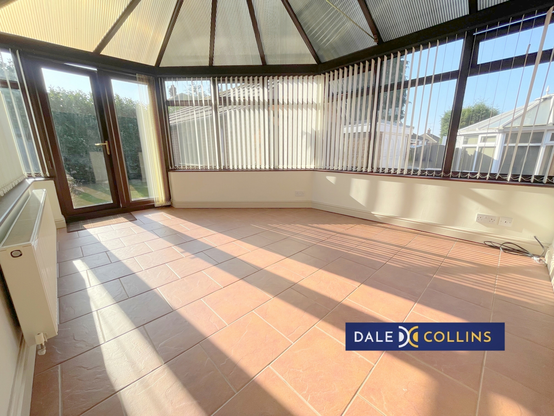
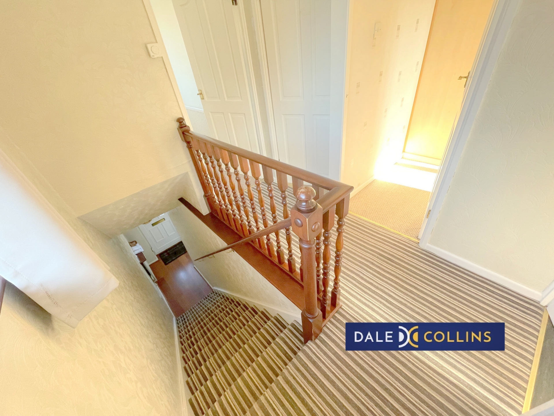
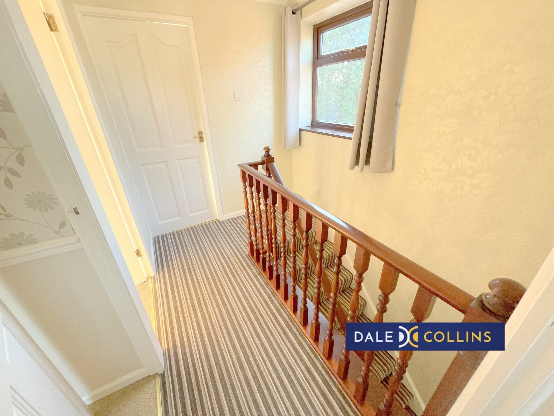
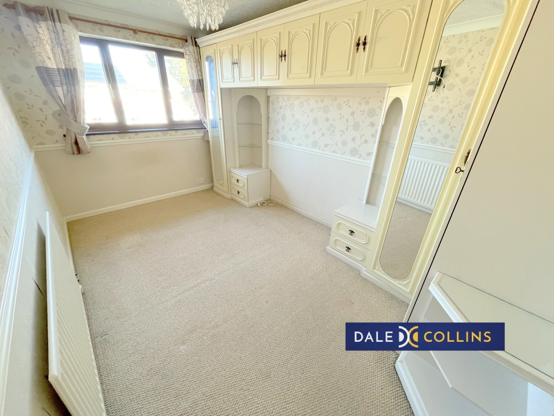
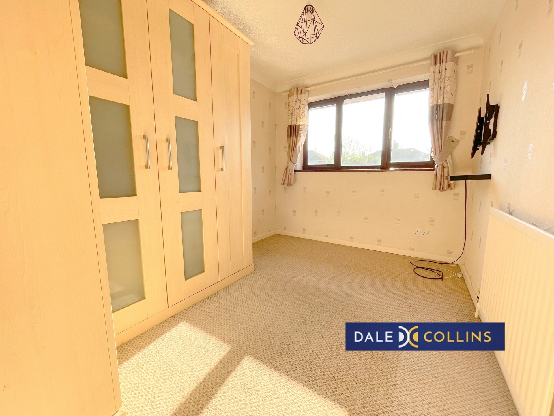
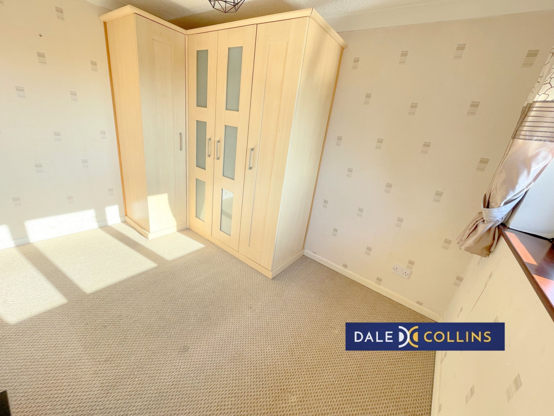
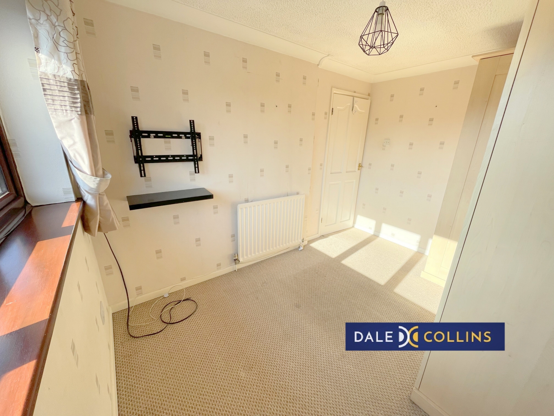
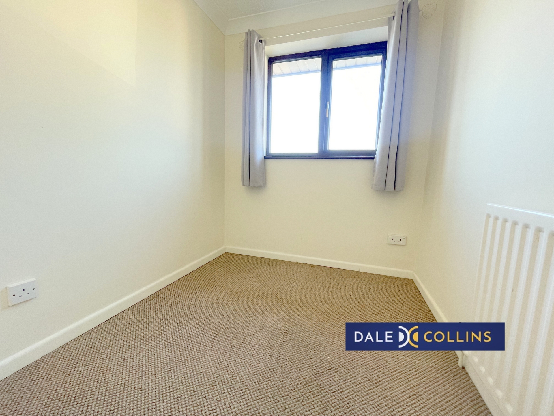
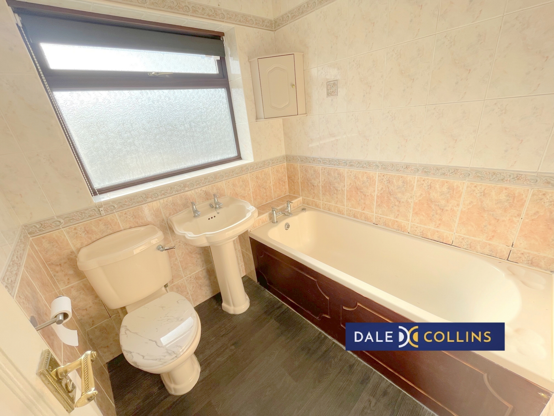
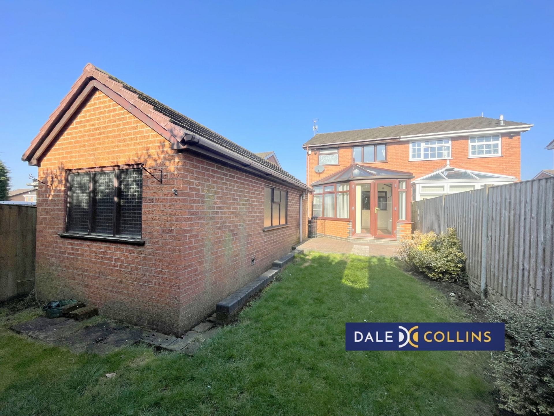
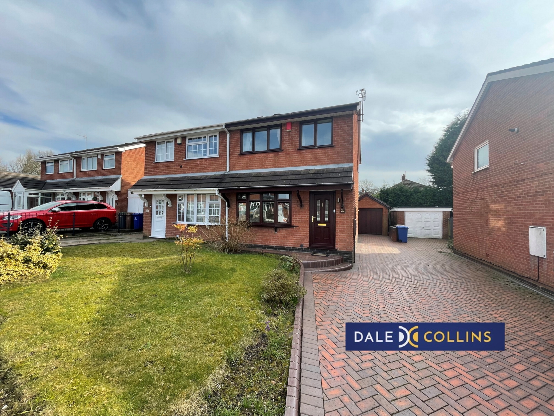
| ENTRANCE HALLWAY | 1.28m x 1.03m (4'2" x 3'5") Entrance via front UPVC door into hallway with stairs off to the first floor, doorway through to the lounge. | |||
| LOUNGE | 4.63m x 2.88m (15'2" x 9'5") Spacious and bright, with large UVPC double glazed bow-window to the front elevation. Fitted carpet, central electric fireplace within surround. Useful storage cupboard. Doorway through to kitchen. Wall mounted radiator. | |||
| KITCHEN-DINER | 4.31m x 2.41m (14'2" x 7'11") Well appointed kitchen with range of wall and base units. Integrated BOSCH dishwasher, BOSCH twin-cavity electric oven with electric hob and extractor hood above. Integrated fridge freezer. Space and plumbing for washing machine. Tiled floor, tiled-splashback to kitchen units. Wall mounted boiler within cabinet. UPVC double glazed window and door leading into conservatory. Wall mounted radiator. | |||
| CONSERVATORY | 4.17m x 3.13m (13'8" x 10'3") Fabulous conservatory addition with tiled floor, UPVC double glazed elevations to two sides, including French doors opening on to the patio area. Wall mounted radiator. Fitted blinds. | |||
| STAIRS AND LANDING | 2.76m x 1.38m (9'1" x 4'6") Rising from the entrance hallway to the first floor landing. Fitted carpet. UPVC double glazed window at first floor level. Doors off to the three bedrooms and family bathroom. | |||
| BEDROOM ONE | 3.87m x 2.37m (12'8" x 7'9") Double room with range of fitted wardrobes. Fitted carpet, wall mounted radiator, UPVC double glazed window overlooking the front of the property. | |||
| BEDROOM TWO | 3.28m x 2.30m (10'9" x 7'7") A second double room with range of fitted wardrobes. Fitted carpet, wall mounted radiator, UPVC double glazed window overlooking the rear garden area. | |||
| BEDROOM THREE | 1.75m x 1.95m (5'9" x 6'5") A single room with fitted carpet, wall mounted radiator and UPVC double glazed window overlooking the front of the property. | |||
| FAMILY BATHROOM | 1.75m x 1.74m (5'9" x 5'9") The family bathroom has a suite comprising bath with shower above, wash hand basin and wc. UPVC double glazed frosted glass window. Wall mounted radiator. | |||
| OUTSIDE AREAS | The property has a pretty front garden area with block paved driveway leading to a detached garage. To the rear there is a private patio section in front of a lawned garden area. | |||
| DETACHED GARAGE | 6.30m x 2.89m (20'8" x 9'6") Fabulous detached garage with electrical connection for light and power. Spacious and sturdy! |
Branch Address
Unit 14 Trentham Technology Park<br>Bellringer Road<br>Trentham<br>Stoke-On-Trent<br>Staffordshire<br>ST4 8LJ
Unit 14 Trentham Technology Park<br>Bellringer Road<br>Trentham<br>Stoke-On-Trent<br>Staffordshire<br>ST4 8LJ
Reference: DALEA_004568
IMPORTANT NOTICE
Descriptions of the property are subjective and are used in good faith as an opinion and NOT as a statement of fact. Please make further specific enquires to ensure that our descriptions are likely to match any expectations you may have of the property. We have not tested any services, systems or appliances at this property. We strongly recommend that all the information we provide be verified by you on inspection, and by your Surveyor and Conveyancer.