 Tel: 01782 598777
Tel: 01782 598777
Weston Coyney Road, Longton, Stoke on Trent, ST3
For Sale - Freehold - £249,950
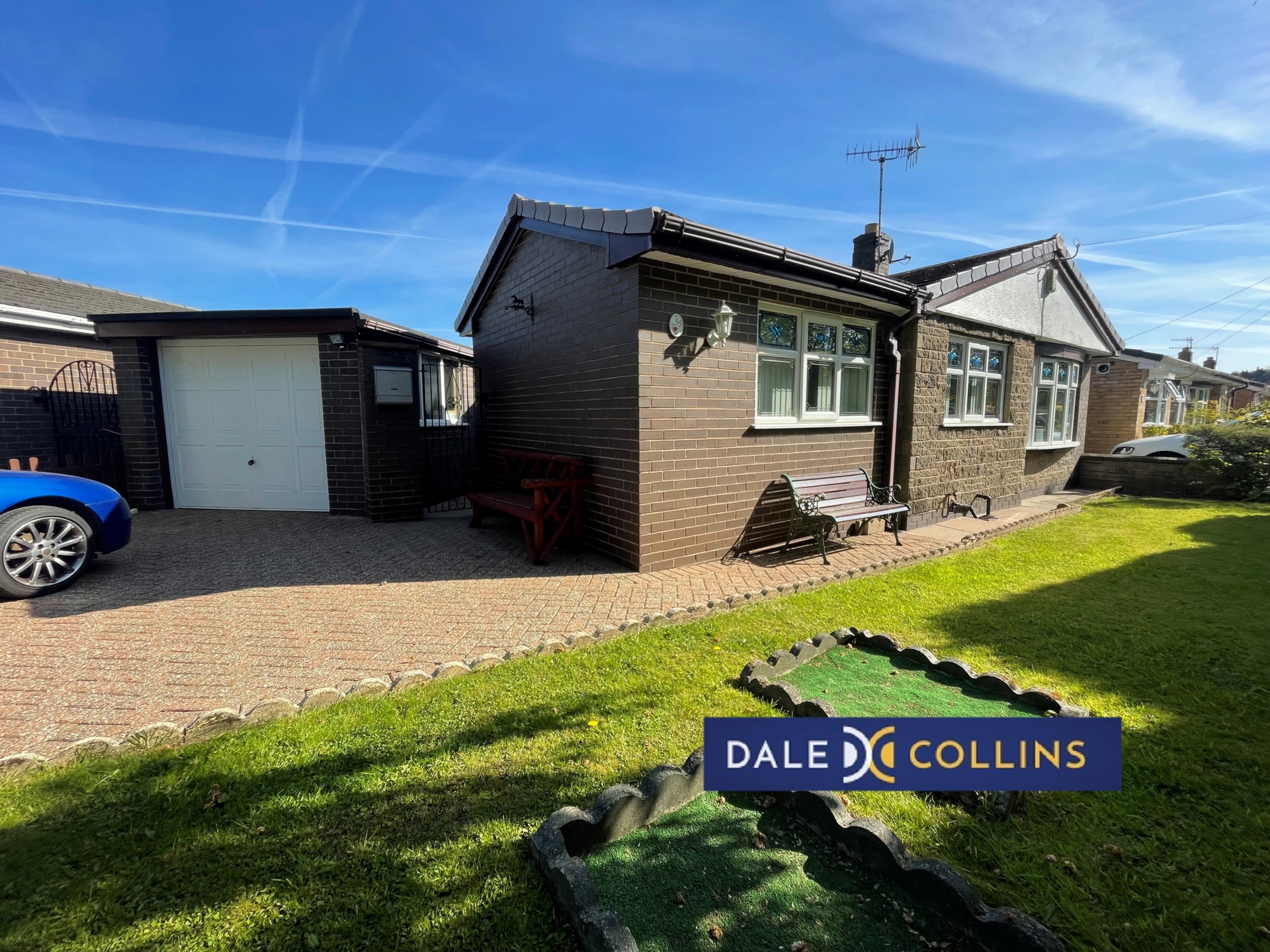
3 Bedrooms, 1 Reception, 1 Bathroom, Bungalow, Freehold
EXTENDED DETACHED BUNGLOW FOR SALE WITH NO UPWARD CHAIN. Flexible accommodation with three bedrooms, one of which is currently used as a dining room. Beautifully presented, with attractive gardens, generous driveway and superb detached garage. Viewing highly recommended.
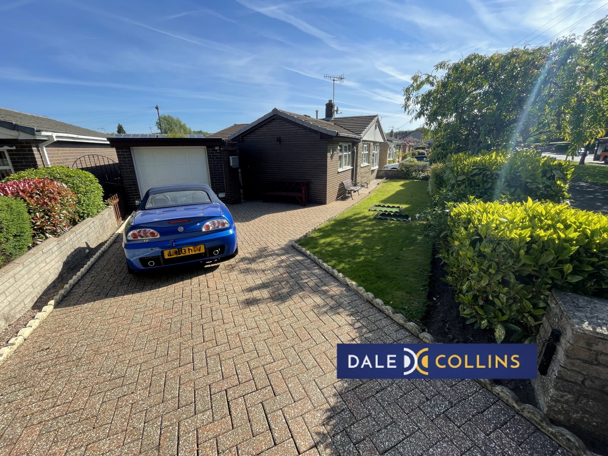
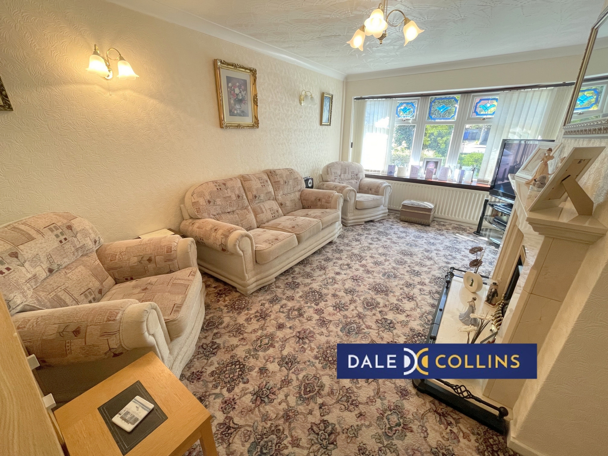
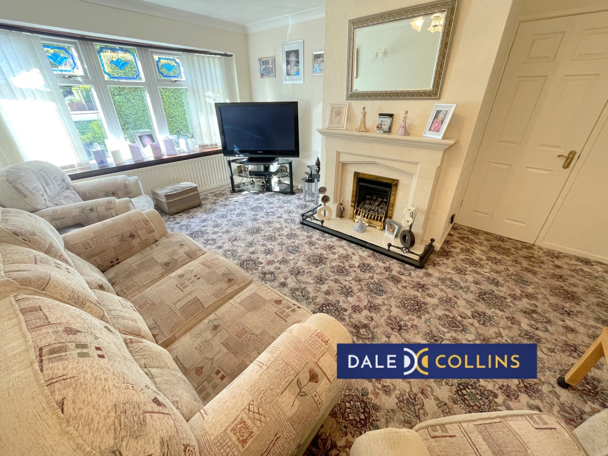
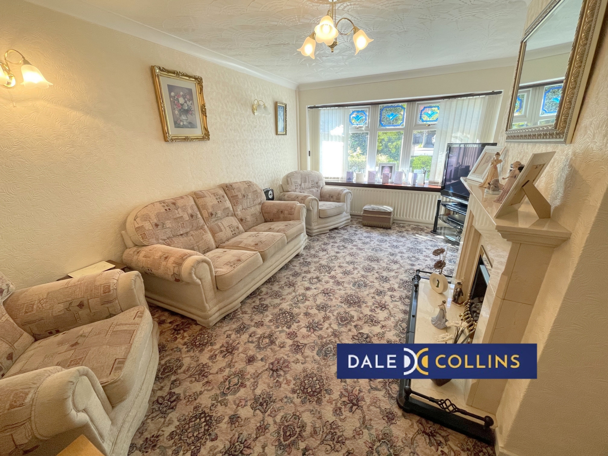
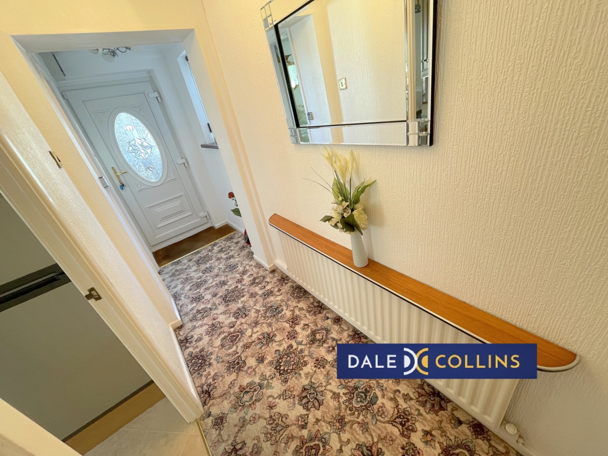
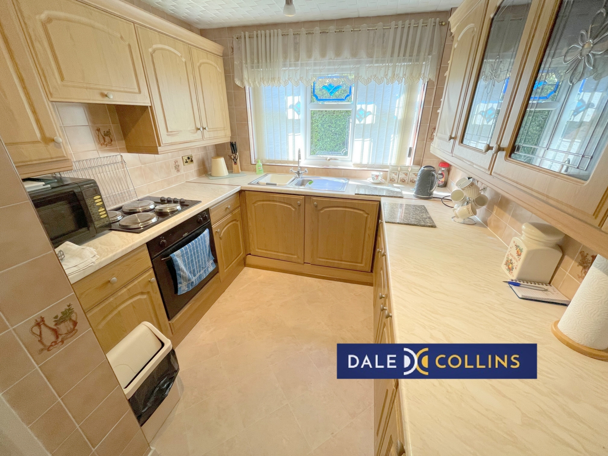
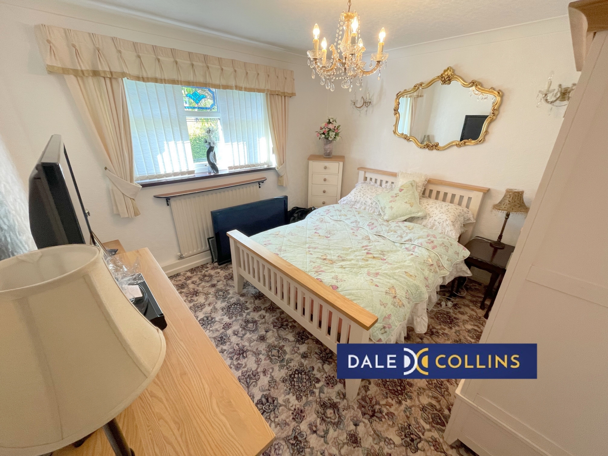
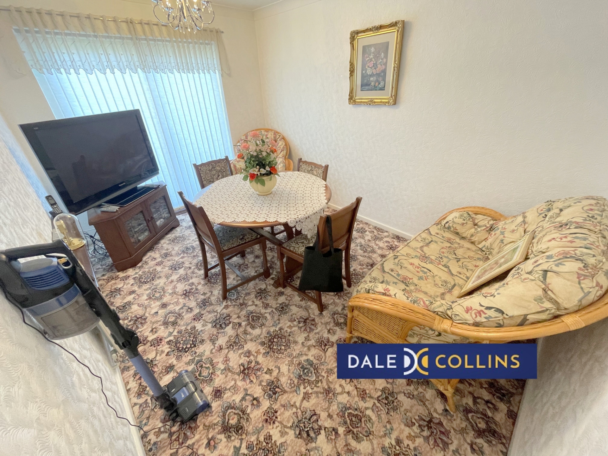
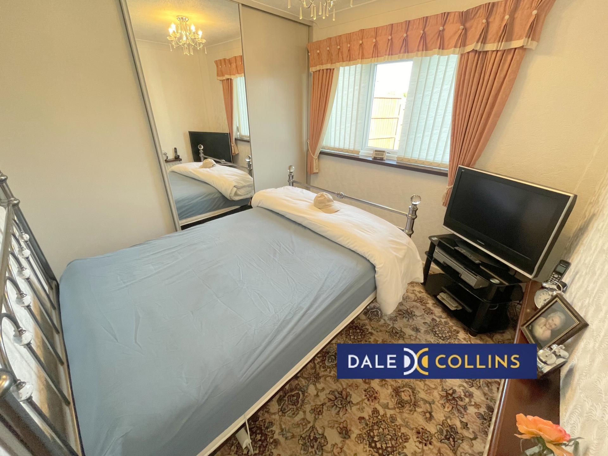
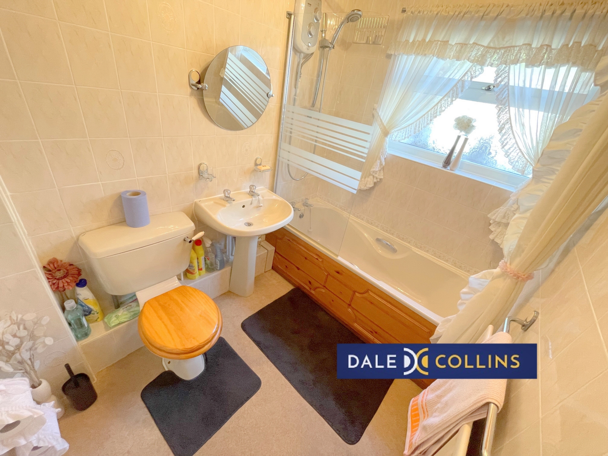
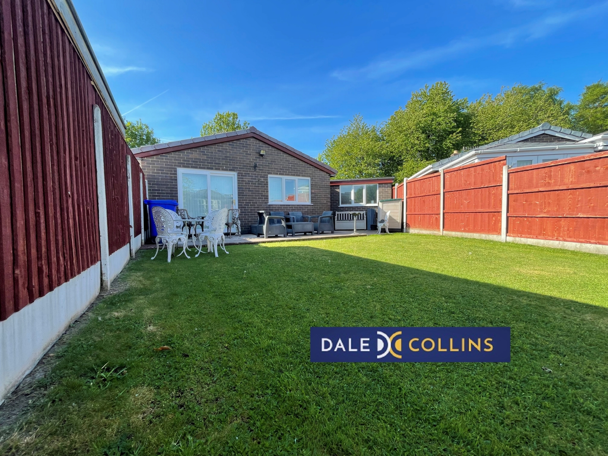
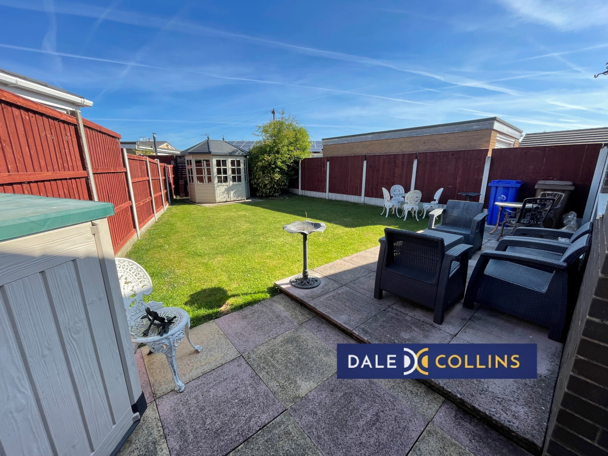
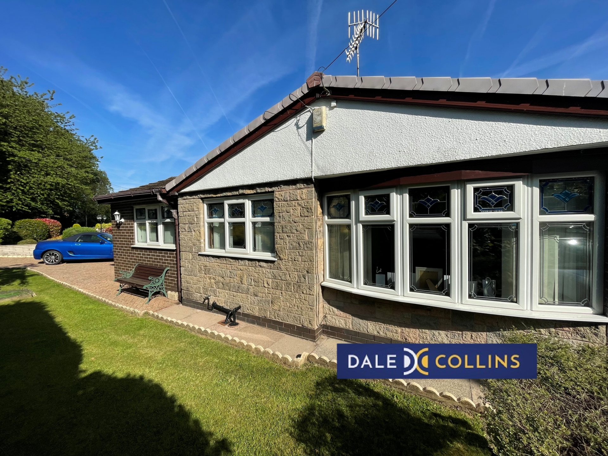
| ENTRANCE HALLWAY | 4.00m x 1.07m (13'1" x 3'6") Entrance into the property is via the UPVC door leading into the extended section of this spacious bungalow, with fitted carpet, wall mounted radaitor and doors off into the master bedroom, kitchen and through to lounge. | |||
| LOUNGE | 5.10m x 3.58m (16'9" x 11'9") A lovely room with lots of natural light coming in from the front UPVC double glazed window. Wall mounted radiator, fitted carpet, central fireplace with gas fire set in stone-effect hearth and surround. Doorway leading into the rear hallway. | |||
| KITCHEN | 3.55m x 2.51m (11'8" x 8'3") max A well maintained kitchen with range of fitted wall and base units, inset stainless steel sink-and-a-half and drainer, with integrated electric oven, electric hob and extractor hood. Space for fridge freezer. Space and pluming for washing machine. Large storage cupboard housing gas fired boiler. UPVC double glazed window overlooking the front garden. | |||
| BEDROOM ONE | 3.31m x 3.28m (10'10" x 10'9") The master bedroom has a peaceful fell to it, being nicely proportioned as a double room and well presented. Fitted carpet, wall mounted radiator, UPVC double glazed window. | |||
| BEDROOM TWO | 3.15m x 2.73m (10'4" x 8'11") The second bedroom has a range of fitted wardrobes providing excellent storage space. Fitted carpet, wall mounted radiator, UPVC double glazed window overlooking the rear garden. | |||
| BEDROOM THREE or DINING ROOM | 3.81m x 2.73m (12'6" x 8'11") This third bedroom is currently used as a dining room, with UPVC sliding patio doors opening out on to the lovely private rear patio and garden area. Could be a third bedroom or second reception room, from which to enjoy the peaceful setting on the garden. Fitted carpet & wall mounted radiator. | |||
| BATHROOM | 2.31m x 1.68m (7'7" x 5'6") Spotless and nicely proportioned with bath, having electric shower above, wash hand basin and wc. Tiled walls, wall mounted radiator and vinyl flooring. UPVC double glazed frosted-glass window. | |||
| OUTSIDE AREAS | The property occupies a spacious plot that has enabled the original bungalow to be extended in the recent past to provide the extra bedroom, currently used as the master bedroom. With pretty lawned gardens to the front, adjacent to a block paved driveway that can accommodate a couple of cars with ease. There is a detached garage with up-and-over door to the front, and side UPVC door accessed via the pathway leading to the rear of the property. There is a pretty rear garden, mainly lawned with summer house, paved patio area and surrounded by timber fences for privacy. | |||
| GARAGE | 6.00m x 2.72m (19'8" x 8'11") The detached garage is spacious and provides ideal storage for bikes, cars, garden equipment and additional appliances if required. |
Branch Address
Unit 14 Trentham Technology Park<br>Bellringer Road<br>Trentham<br>Stoke-On-Trent<br>Staffordshire<br>ST4 8LJ
Unit 14 Trentham Technology Park<br>Bellringer Road<br>Trentham<br>Stoke-On-Trent<br>Staffordshire<br>ST4 8LJ
Reference: DALEA_004621
IMPORTANT NOTICE
Descriptions of the property are subjective and are used in good faith as an opinion and NOT as a statement of fact. Please make further specific enquires to ensure that our descriptions are likely to match any expectations you may have of the property. We have not tested any services, systems or appliances at this property. We strongly recommend that all the information we provide be verified by you on inspection, and by your Surveyor and Conveyancer.