 Tel: 01782 598777
Tel: 01782 598777
Gloucester Road, Kidsgrove, Stoke on Trent, ST7
To Rent - £900 pcm Tenancy Info
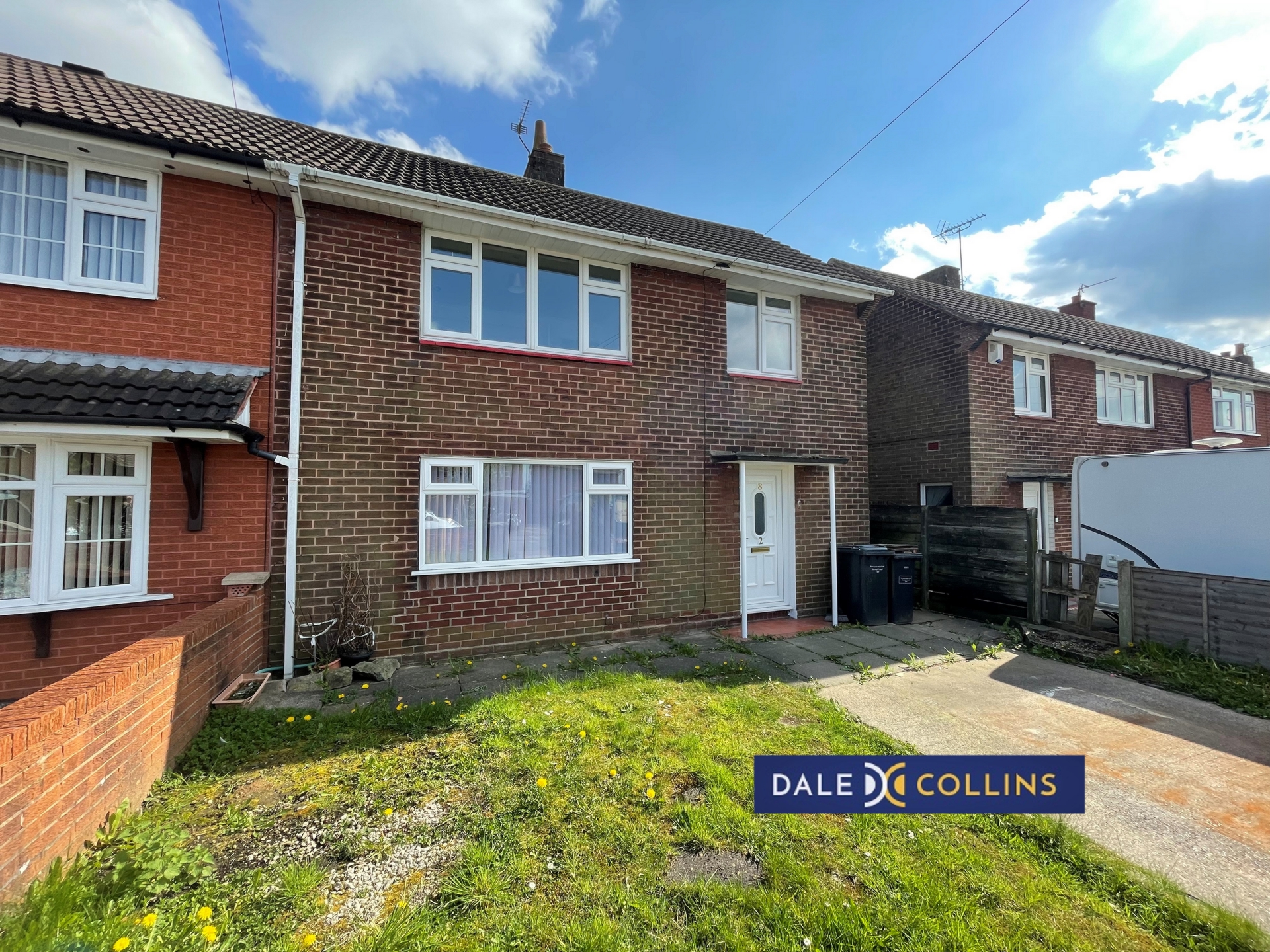
3 Bedrooms, 2 Receptions, 1 Bathroom, Semi Detached
FABULOUS RENOVATED SEMI-DETACHED HOUSE. Three double bedrooms, large lounge-diner, modern kitchen, modern family bathroom - super garden area to the rear, with generous driveway parking to the front. Sorry, no pets. Holding Fee applies.
Available from 3rd May 2025
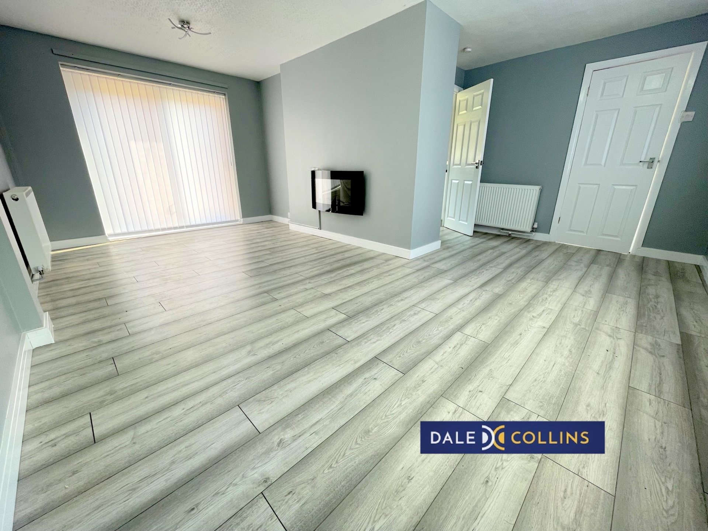
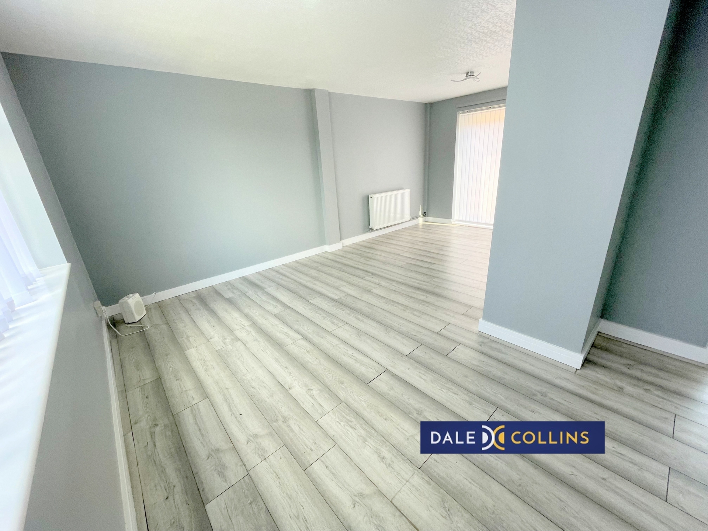
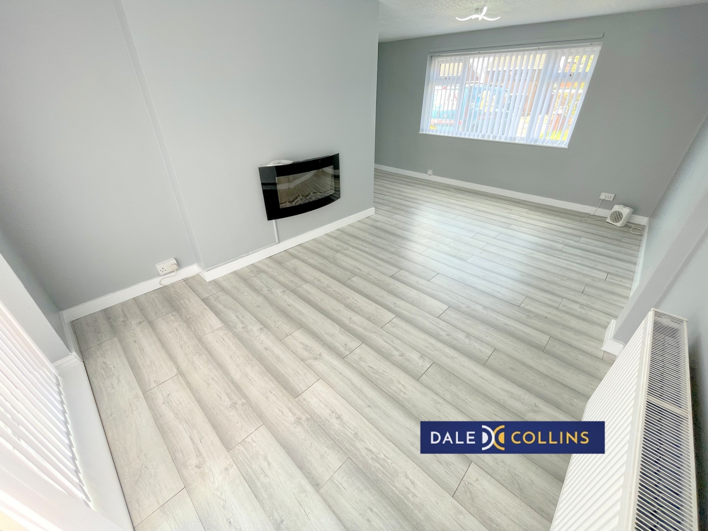
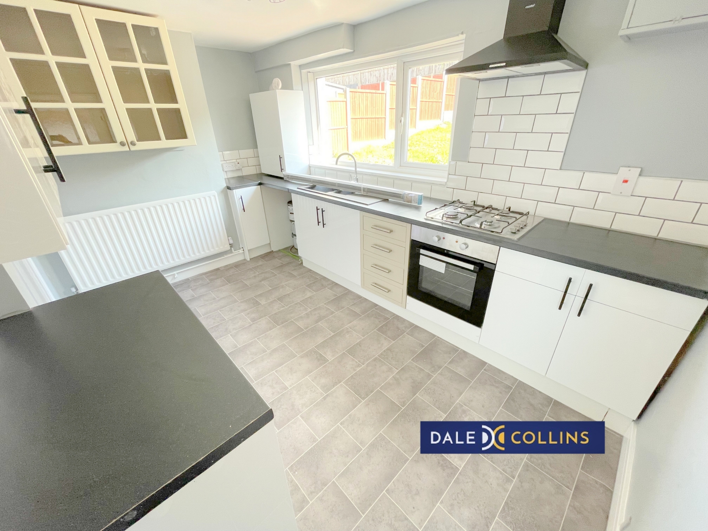
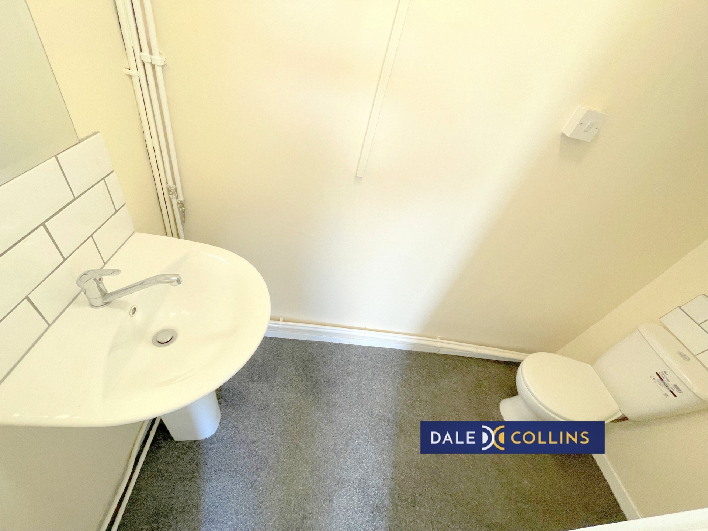
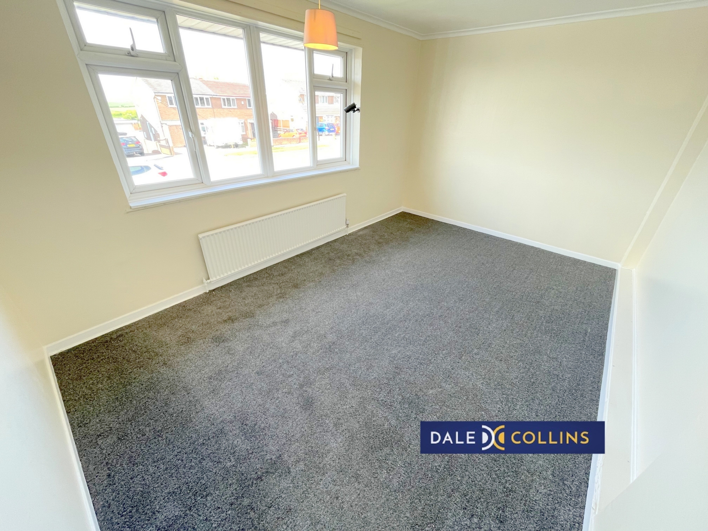
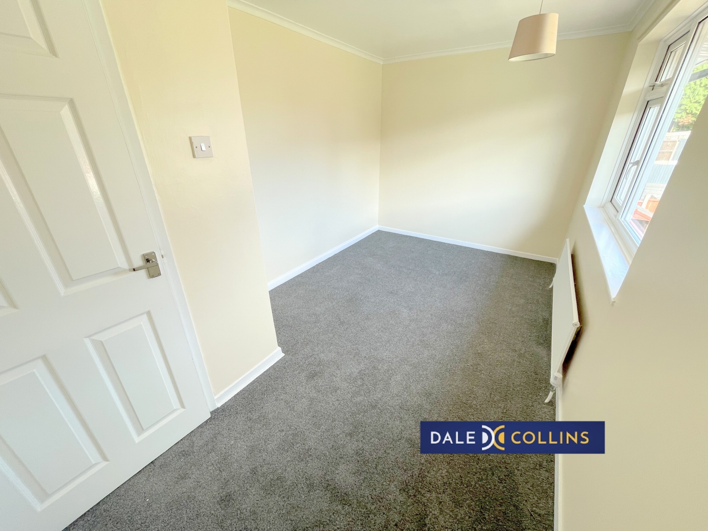
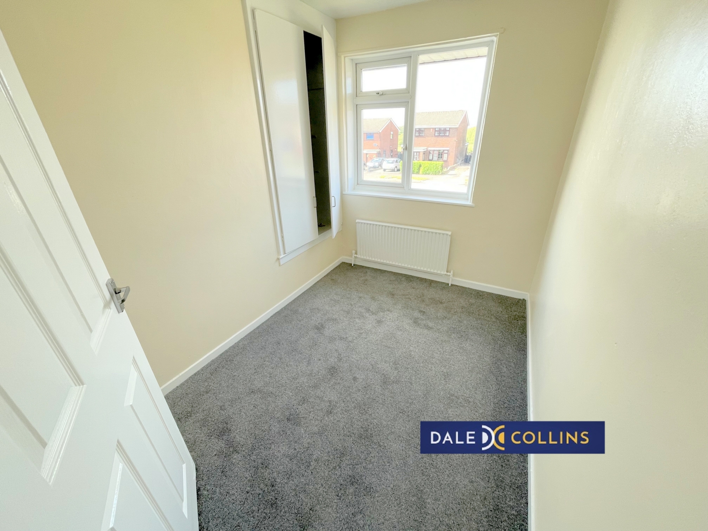
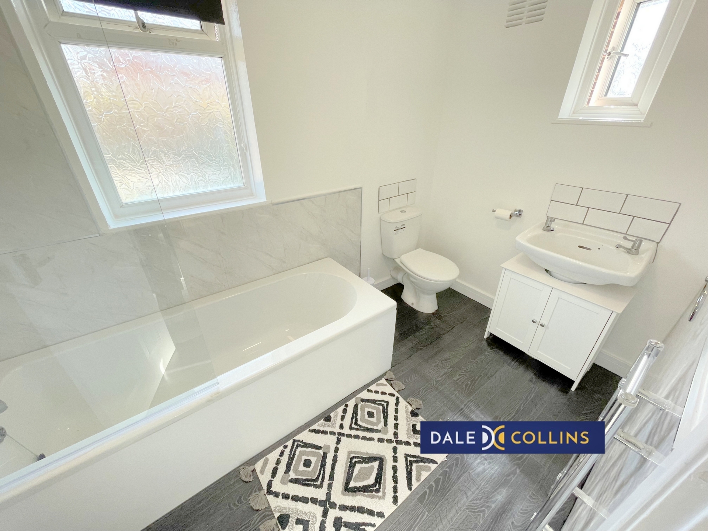
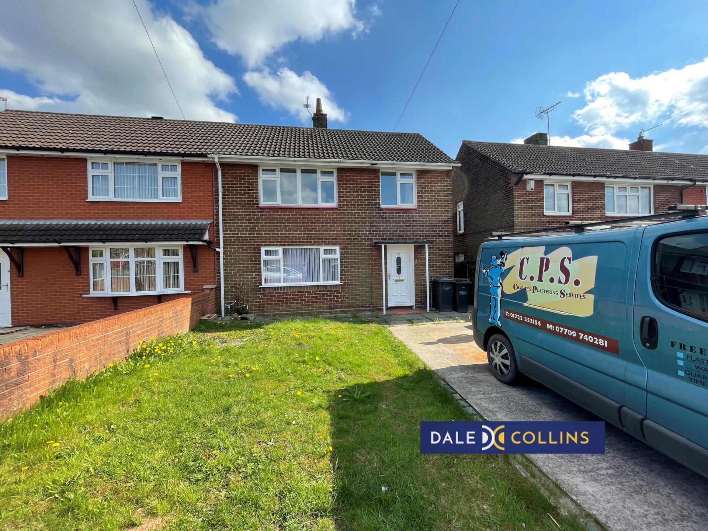
| ENTRANCE HALLWAY | 2.36m x 1.91m (7'9" x 6'3") Entrance into property via UPVC front door into hallway. Door through to lounge. Door to guest WC. Stairs off to first floor accommodation. UPVC window. | |||
| LOUNGE-DINER | 5.45m x 4.70m (17'11" x 15'5") max Spacious room, newly decorated and with new wood-effecting flooring, wall mounted radiators, UPVC double glazed window overlooking the front of the property. Sliding patio doors opening to the rear garden area. Doorway through to the kitchen. | |||
| KITCHEN | 4.10m x 2.57m (13'5" x 8'5") Newly fitted kitchen with range of wall and base units, integrated electric oven and gas hob with extractor above. Wall mounted gas fired boiler, wall mounted radiator. New tile-effect vinyl flooring. Tiled splashback to worktops. UPVC side door leading to the side pathway of the property. | |||
| GUEST WC | 2.33m x 0.95m (7'8" x 3'1") Guest wc comprising wash hand basin, low level wc. Storage area. | |||
| STAIRS AND LANDING | 3.77m x 0.81m (12'4" x 2'8") Stairs rise up from the ground floor entrance hallway to the first floor landing, with doors off to the three bedrooms and family bathroom. UPVC double glazed window. | |||
| BEDROOM ONE | 4.28m x 2.85m (14'1" x 9'4") Double room with new fitted carpet, new painted walls, UPVC double glazed window and wall mounted radiator. | |||
| BEDROOM TWO | 4.29m x 2.49m (14'1" x 8'2") max A second double room overlooking the rear of the property. New fitted carpet, new decor and UPVC double glazed window. Wall mounted radiator. | |||
| BEDROOM THREE | 1.97m x 2.20m (6'6" x 7'3") A third spacious room - ideal as a single bedroom - with new fitted carpet, new decor and wall mounted radiator. Large storage cupboard. UPVC double glazed window overlooking the front of the property. | |||
| FAMIYL BATHROOM | 2.82m x 1.70m (9'3" x 5'7") New bathroom comprising bath with shower above, wash hand basin with cupboard beneath, and low level wc. Wall mounted heated towel rail. UPVC double glazed frosted glass windows. | |||
| OUTSIDE AREAS | The property has a front and rear garden area, with a long driveway to the front. The rear garden is in the process of being landscaped. |
Branch Address
Unit 14 Trentham Technology Park<br>Bellringer Road<br>Trentham<br>Stoke-On-Trent<br>Staffordshire<br>ST4 8LJ
Unit 14 Trentham Technology Park<br>Bellringer Road<br>Trentham<br>Stoke-On-Trent<br>Staffordshire<br>ST4 8LJ
Reference: DALEA_004629
IMPORTANT NOTICE
Descriptions of the property are subjective and are used in good faith as an opinion and NOT as a statement of fact. Please make further specific enquires to ensure that our descriptions are likely to match any expectations you may have of the property. We have not tested any services, systems or appliances at this property. We strongly recommend that all the information we provide be verified by you on inspection, and by your Surveyor and Conveyancer.