 Tel: 01782 598777
Tel: 01782 598777
Worthing Place, Longton, Stoke on Trent, ST3
For Sale - Freehold - £122,950
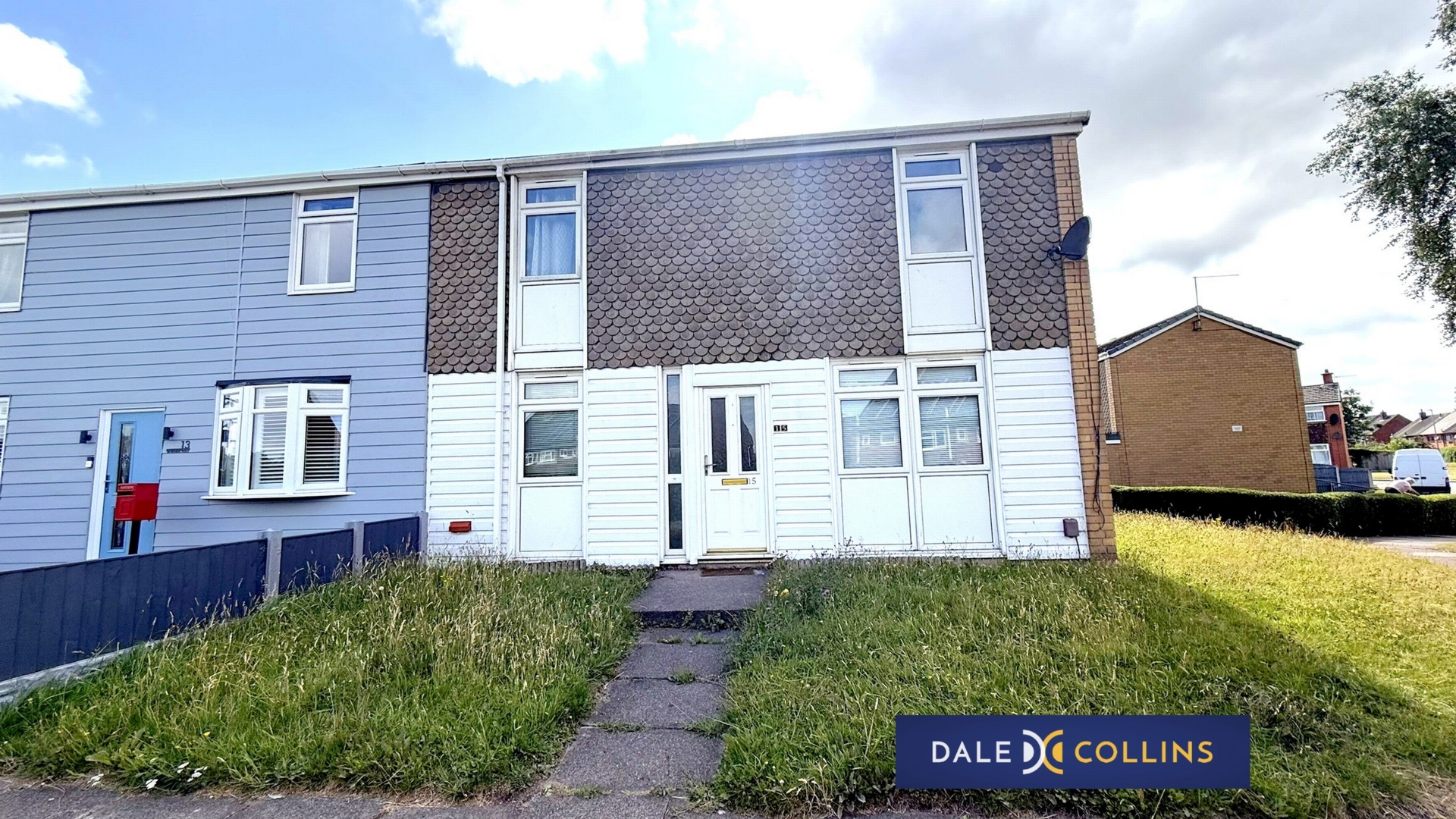
3 Bedrooms, 1 Reception, 1 Bathroom, Town House, Freehold
Traditional Town house in need of renovation. Ideal for investors but would also suit first time buyers. Accommodation comprises: Hallway, lounge, kitchen, three bedrooms, bathroom and separate WC. There is a driveway and garage at the rear with garden to the front. Viewing recommended! No upward chain!
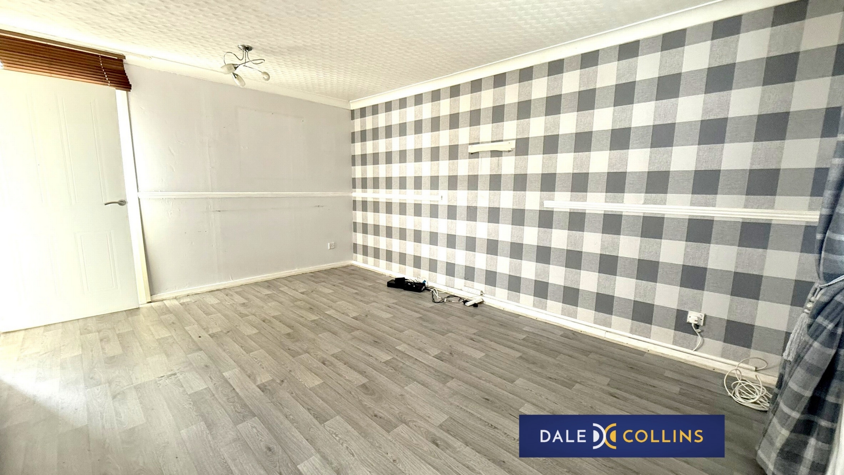
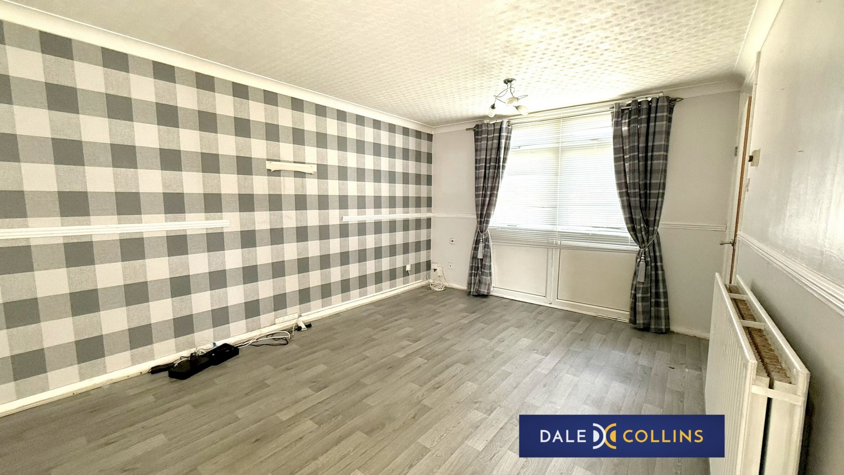
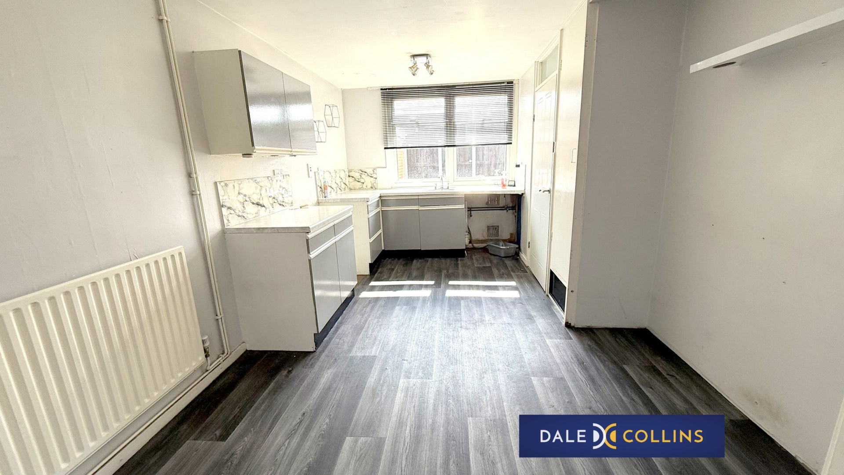
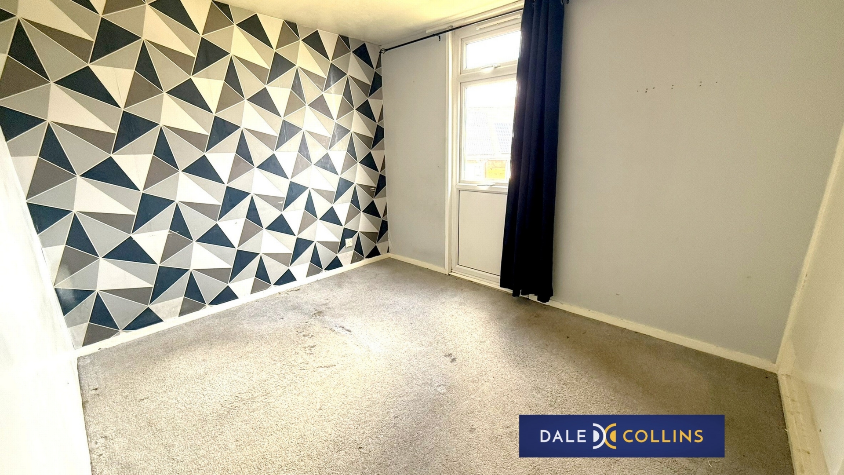
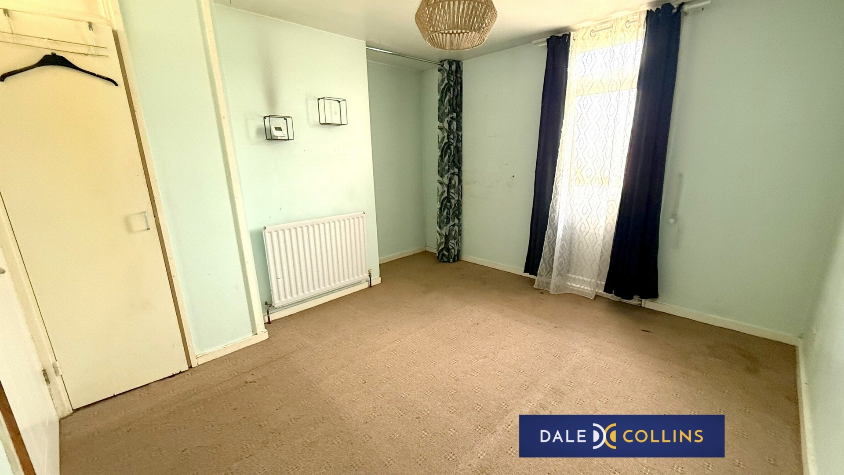
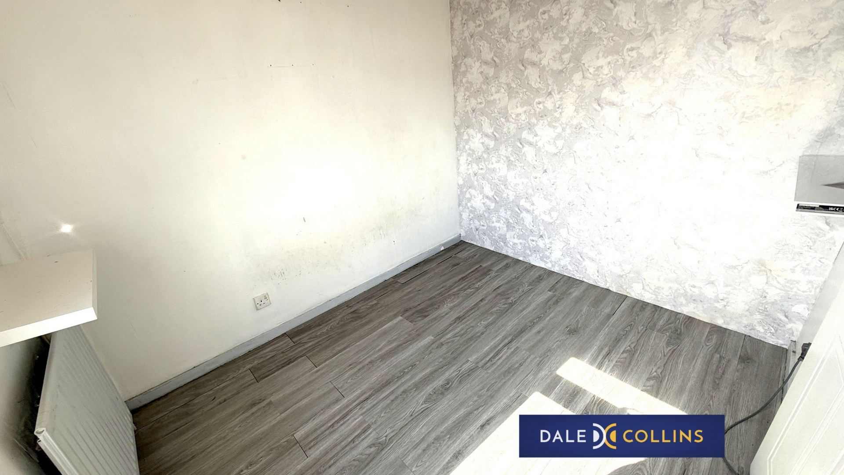
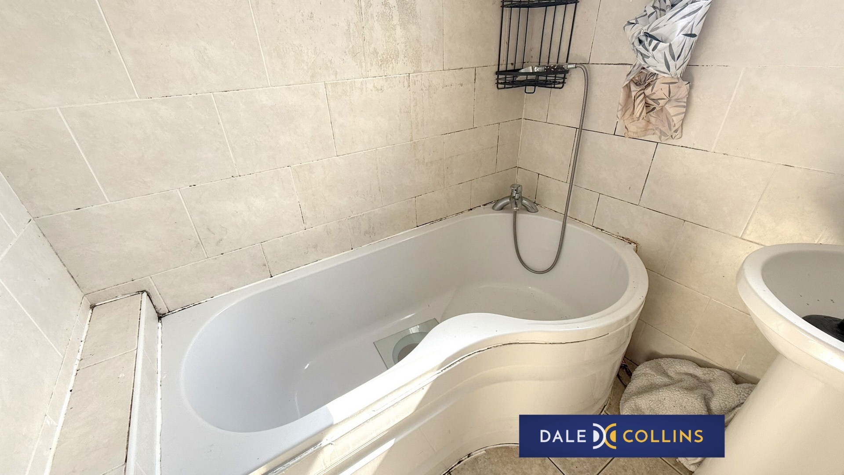
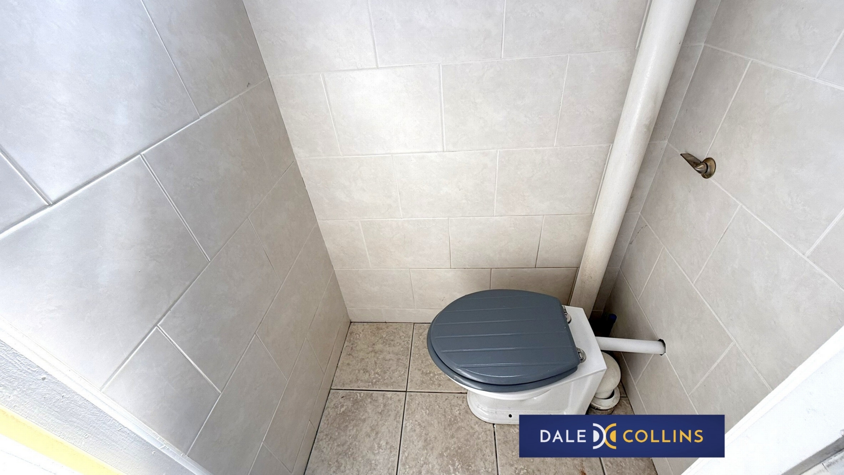
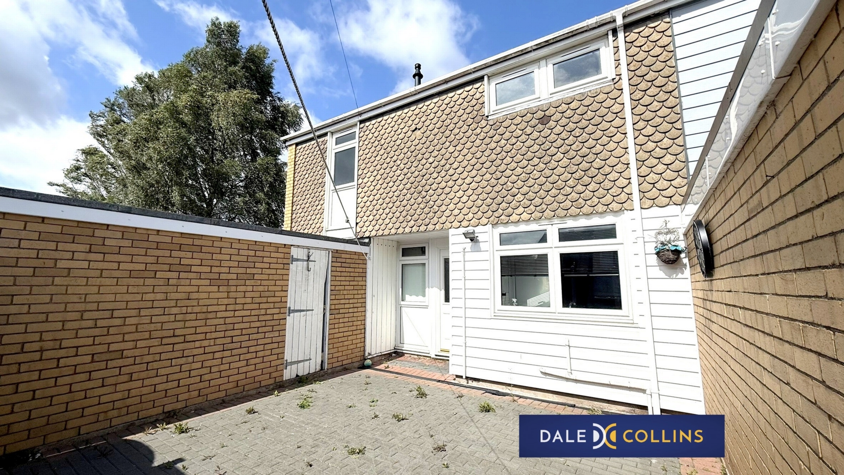
| HALLWAY | uPVC door, vinyl flooring, central heating radiator.
| |||
| LOUNGE | 15'0" x 11'0" (4.57m x 3.35m) uPVC double glazing, central heating radiator, vinyl flooring. | |||
| REAR HALLWAY | uPVC door, under stairs store.
| |||
| KITCHEN | 18'0" x 9'10" (5.49m x 3.00m) Stainless steel sink unit with cupboards below, base and wall storage units, working surfaces. uPVC double glazing, central heating radiator, vinyl floor, store. | |||
| LANDING | Fitted carpet to stairs and landing, store housing combi boiler. | |||
| BEDROOM ONE | 11'9"max x 11'9" (3.58m x 3.58m) Fitted carpet, uPVC double glazing, central heating radiator, access to loft. | |||
| BEDROOM TWO | 10'11" x 8'11" (3.33m x 2.72m) Fitted carpet, uPVC double glazing, central heating radiator, fitted wardrobes. | |||
| BEDROOM THREE | 8'10" x 7'8" (2.69m x 2.34m) Vinyl flooring, central heating radiator, uPVC double glazing. | |||
| BATHROOM | 5'11" x 4'9" (1.80m x 1.45m) 'P' shaped bath, pedestal wash hand basin, uPVC double glazing, central heating towel radiator. | |||
| SEPARATE WC | Low level WC. | |||
| EXTERNALLY | Garden to the front with garage and parking to the rear. | |||
| | |
Branch Address
Unit 14 Trentham Technology Park<br>Bellringer Road<br>Trentham<br>Stoke-On-Trent<br>Staffordshire<br>ST4 8LJ
Unit 14 Trentham Technology Park<br>Bellringer Road<br>Trentham<br>Stoke-On-Trent<br>Staffordshire<br>ST4 8LJ
Reference: DALEA_004727
IMPORTANT NOTICE
Descriptions of the property are subjective and are used in good faith as an opinion and NOT as a statement of fact. Please make further specific enquires to ensure that our descriptions are likely to match any expectations you may have of the property. We have not tested any services, systems or appliances at this property. We strongly recommend that all the information we provide be verified by you on inspection, and by your Surveyor and Conveyancer.